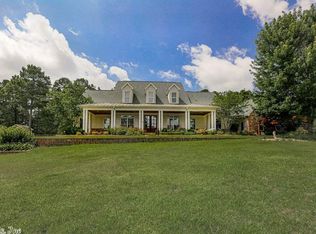Closed
$659,900
140 Dawson Springs Rd, Little Rock, AR 72210
4beds
3,355sqft
Single Family Residence
Built in 2017
3.91 Acres Lot
$676,000 Zestimate®
$197/sqft
$3,512 Estimated rent
Home value
$676,000
$629,000 - $723,000
$3,512/mo
Zestimate® history
Loading...
Owner options
Explore your selling options
What's special
This family home offers a naturally beautiful, charming home just outside the city limits, nestled within a welcoming neighborhood; it's a nature lover's paradise! Situated on nearly 4 acres of land, this home is an ideal blend of amenities, thoughtful design and peaceful surroundings just minutes from both West Little Rock & Bryant/Benton. The welcoming front porch opens to the entry that leads to a formal dining room. The heart of the home is in the great room with a stone fireplace, gas logs & hand scraped hardwood floors creating a cozy atmosphere. The gourmet kitchen features marble countertops, gas cooktop, oven, microwave, & a spacious built-in refrigerator. Also included is a pot filler, walk-in pantry, and a breakfast room. The primary bedroom suite offers his & her closets, bathroom and a tornado shelter (FEMA standards). Two additional bedrooms and a hall bathroom are on the main level. Upstairs offers a 4th bedroom w/ en-suite bathroom and large game room. Two-car garage plus a detached shop with 1,560 square feet ideal for storing cars, tractors or pursuing various hobbies. Agents see remarks.
Zillow last checked: 8 hours ago
Listing updated: June 12, 2024 at 02:22pm
Listed by:
Brandy N Harp 501-580-4277,
Jon Underhill Real Estate
Bought with:
Shawn Clark, AR
Janet Jones Company
Source: CARMLS,MLS#: 24012160
Facts & features
Interior
Bedrooms & bathrooms
- Bedrooms: 4
- Bathrooms: 3
- Full bathrooms: 3
Dining room
- Features: Separate Dining Room, Eat-in Kitchen, Separate Breakfast Rm, Breakfast Bar
Heating
- Electric, Zoned
Cooling
- Electric
Appliances
- Included: Built-In Range, Microwave, Gas Range, Dishwasher, Disposal, Refrigerator, Oven, Electric Water Heater
- Laundry: Washer Hookup, Electric Dryer Hookup, Laundry Room
Features
- Walk-In Closet(s), Ceiling Fan(s), Walk-in Shower, Wired for Data, Stone Counters, Pantry, Sheet Rock, Primary Bedroom/Main Lv, Guest Bedroom/Main Lv, Primary Bedroom Apart, Guest Bedroom Apart, 3 Bedrooms Same Level
- Flooring: Carpet, Wood, Tile
- Windows: Window Treatments, Insulated Windows, Low Emissivity Windows
- Basement: None
- Attic: Floored
- Has fireplace: Yes
- Fireplace features: Factory Built, Gas Starter, Gas Logs Present
Interior area
- Total structure area: 3,355
- Total interior livable area: 3,355 sqft
Property
Parking
- Total spaces: 4
- Parking features: RV Access/Parking, Garage, Parking Pad, Two Car, Detached, Garage Door Opener, Four Car or More, Garage Faces Side
- Has garage: Yes
Features
- Levels: Two
- Stories: 2
- Patio & porch: Patio, Deck, Porch
- Exterior features: Rain Gutters, Storm Cellar, Shop
- Has spa: Yes
- Spa features: Whirlpool/Hot Tub/Spa
Lot
- Size: 3.91 Acres
- Features: Sloped, Level, Rural Property, Wooded, Extra Landscaping, Subdivided
Details
- Parcel number: 07700005000
Construction
Type & style
- Home type: SingleFamily
- Architectural style: Traditional
- Property subtype: Single Family Residence
Materials
- Brick, Metal/Vinyl Siding
- Foundation: Slab
- Roof: Metal
Condition
- New construction: No
- Year built: 2017
Utilities & green energy
- Electric: Electric-Co-op
- Gas: Gas-Propane/Butane
- Sewer: Septic Tank
- Water: Public
- Utilities for property: Gas-Propane/Butane
Green energy
- Energy efficient items: Thermostat
Community & neighborhood
Security
- Security features: Smoke Detector(s), Safe/Storm Room
Community
- Community features: No Fee
Location
- Region: Little Rock
- Subdivision: DAWSON SPRINGS
HOA & financial
HOA
- Has HOA: No
Other
Other facts
- Listing terms: Conventional,Cash
- Road surface type: Paved
Price history
| Date | Event | Price |
|---|---|---|
| 6/11/2024 | Sold | $659,900+1.5%$197/sqft |
Source: | ||
| 4/10/2024 | Listed for sale | $649,900+71.1%$194/sqft |
Source: | ||
| 10/11/2019 | Sold | $379,900-1.3%$113/sqft |
Source: | ||
| 9/25/2019 | Pending sale | $384,900$115/sqft |
Source: Keller Williams Realty Little Rock #19021470 Report a problem | ||
| 9/14/2019 | Listed for sale | $384,900$115/sqft |
Source: Keller Williams Realty Little Rock #19021470 Report a problem | ||
Public tax history
| Year | Property taxes | Tax assessment |
|---|---|---|
| 2024 | $3,657 +2.9% | $80,590 +4.5% |
| 2023 | $3,555 +5.1% | $77,090 +4.8% |
| 2022 | $3,384 +5.5% | $73,590 +5% |
Find assessor info on the county website
Neighborhood: 72210
Nearby schools
GreatSchools rating
- 4/10Lawson Elementary SchoolGrades: PK-5Distance: 4.8 mi
- 8/10Joe T. Robinson Middle SchoolGrades: 6-8Distance: 7.2 mi
- 4/10Joe T. Robinson High SchoolGrades: 9-12Distance: 7.2 mi
Get pre-qualified for a loan
At Zillow Home Loans, we can pre-qualify you in as little as 5 minutes with no impact to your credit score.An equal housing lender. NMLS #10287.
Sell for more on Zillow
Get a Zillow Showcase℠ listing at no additional cost and you could sell for .
$676,000
2% more+$13,520
With Zillow Showcase(estimated)$689,520
