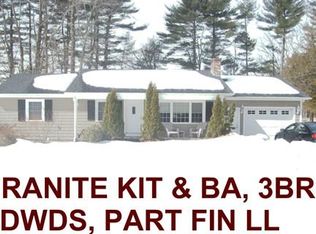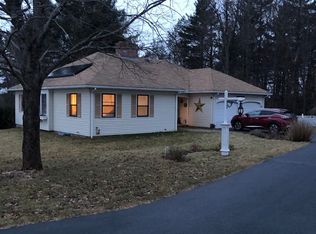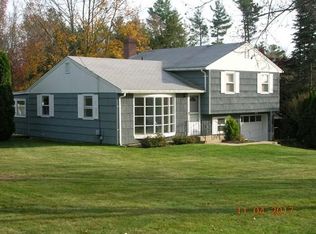Beautifully maintained home in a fabulous neighborhood. Three spacious bedrooms upstairs freshly painted with gleaming hardwood floors, ceiling fans and closets with ample storage. Open living room with hardwood flooring, a fireplace and lots of bright, natural light from bow window. Fully applianced kitchen is open to a lovely dining area with doors out to a fully enclosed sunroom to enjoy relaxing on. Lower level is fully finished with small kitchen area for pool side entertaining. Lower level family room has a beautiful custom built stone fireplace and plenty of space to hang out. Lower level also has a custom built home office which has a separate entrance. Custom built cabinets by Burnaham's in Woodstock line the walls for an impressive office anyone would enjoy going to. Level driveway and one car garage. Outside is very nicely landscaped with mature growings that gives this property a lot of privacy whether you are spending time around the inground pool or in the yard.
This property is off market, which means it's not currently listed for sale or rent on Zillow. This may be different from what's available on other websites or public sources.



