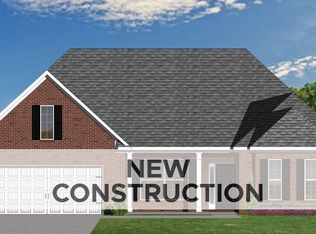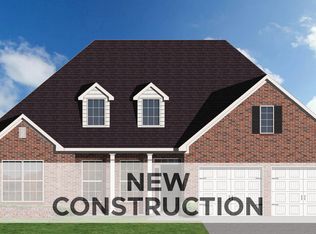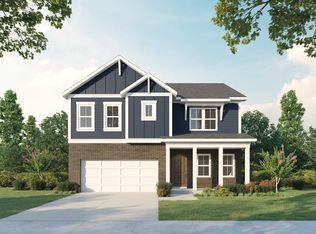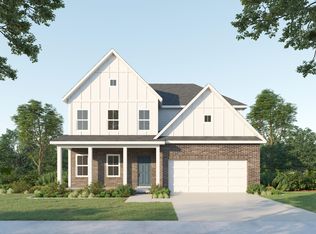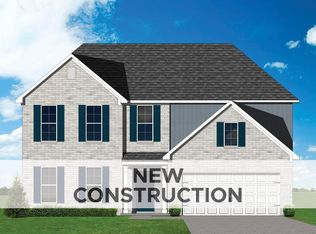The Glenstone series offers the convenience of a ranch floor plan, plus flexible bonus room options for additional space and storage, with maximum privacy. The bonus room includes a 4th bedroom and full bath and attic storage above the garage.
This open floor plan has a vaulted entry and nine-foot ceilings on the main level. The large family room has a fireplace and overlooks the covered patio and rear yard. The adjoining kitchen offers a breakfast island, plenty of counter and cabinet space, a spacious breakfast area and pantry. The primary bedroom suite has a trey ceiling in the bedroom, a luxury bath with garden tub and separate shower, double bowl vanity, enclosed commode, linen closet, and a room-sized walk-in closet. The remainder of the home includes two bedrooms with walk-in closets, a full bathroom with linen closet, and a large utility room with folding counter.
Pending
$491,634
140 Dunmore Ln, Georgetown, KY 40324
4beds
2,930sqft
Est.:
Single Family Residence
Built in 2025
8,755.56 Square Feet Lot
$-- Zestimate®
$168/sqft
$17/mo HOA
What's special
- 261 days |
- 2 |
- 0 |
Zillow last checked: 8 hours ago
Listing updated: September 12, 2025 at 09:51am
Listed by:
Dicksie M Ward 859-351-1265,
Christies International Real Estate Bluegrass
Source: Imagine MLS,MLS#: 25005677
Facts & features
Interior
Bedrooms & bathrooms
- Bedrooms: 4
- Bathrooms: 4
- Full bathrooms: 3
- 1/2 bathrooms: 1
Primary bedroom
- Level: First
Bedroom 1
- Level: First
Bedroom 2
- Level: First
Bedroom 3
- Level: Second
Bathroom 1
- Description: Full Bath
- Level: First
Bathroom 2
- Description: Full Bath
- Level: First
Bathroom 3
- Description: Full Bath
- Level: Second
Bathroom 4
- Description: Half Bath
- Level: First
Bonus room
- Description: loft area
- Level: Second
Family room
- Level: First
Family room
- Level: First
Foyer
- Level: First
Foyer
- Level: First
Kitchen
- Description: with breakfast area
- Level: First
Utility room
- Level: First
Heating
- Forced Air, Zoned
Cooling
- Electric, Zoned
Appliances
- Included: Disposal, Dishwasher, Range
- Laundry: Electric Dryer Hookup, Washer Hookup
Features
- Master Downstairs, Walk-In Closet(s)
- Flooring: Carpet, Other
- Windows: Screens
- Has basement: No
- Has fireplace: Yes
- Fireplace features: Family Room
Interior area
- Total structure area: 2,930
- Total interior livable area: 2,930 sqft
- Finished area above ground: 2,930
- Finished area below ground: 0
Property
Parking
- Total spaces: 2
- Parking features: Attached Garage, Driveway, Garage Door Opener
- Garage spaces: 2
- Has uncovered spaces: Yes
Features
- Levels: One and One Half
- Patio & porch: Patio
- Has view: Yes
- View description: Neighborhood
Lot
- Size: 8,755.56 Square Feet
Details
- Parcel number: NEW 0140
Construction
Type & style
- Home type: SingleFamily
- Property subtype: Single Family Residence
Materials
- Brick Veneer, Vinyl Siding
- Foundation: Slab
- Roof: Dimensional Style
Condition
- New Construction
- Year built: 2025
Utilities & green energy
- Sewer: Public Sewer
- Water: Public
Community & HOA
Community
- Subdivision: Abbey at Old Oxford
HOA
- HOA fee: $200 annually
Location
- Region: Georgetown
Financial & listing details
- Price per square foot: $168/sqft
- Date on market: 3/24/2025
Estimated market value
Not available
Estimated sales range
Not available
Not available
Price history
Price history
| Date | Event | Price |
|---|---|---|
| 3/24/2025 | Pending sale | $424,875$145/sqft |
Source: | ||
Public tax history
Public tax history
Tax history is unavailable.BuyAbility℠ payment
Est. payment
$2,374/mo
Principal & interest
$1906
Property taxes
$279
Other costs
$189
Climate risks
Neighborhood: 40324
Nearby schools
GreatSchools rating
- 8/10Eastern Elementary SchoolGrades: K-5Distance: 2 mi
- 6/10Royal Spring Middle SchoolGrades: 6-8Distance: 2.4 mi
- 6/10Scott County High SchoolGrades: 9-12Distance: 3.2 mi
Schools provided by the listing agent
- Elementary: Eastern
- Middle: Royal Spring
- High: Scott Co
Source: Imagine MLS. This data may not be complete. We recommend contacting the local school district to confirm school assignments for this home.
- Loading

