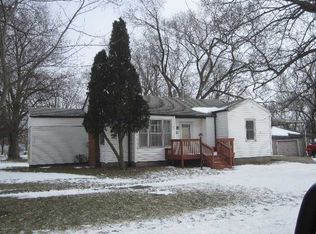Closed
$135,682
140 E Walnut St, Sheldon, IL 60966
4beds
1,656sqft
Single Family Residence
Built in 1910
7,200 Square Feet Lot
$136,700 Zestimate®
$82/sqft
$1,464 Estimated rent
Home value
$136,700
Estimated sales range
Not available
$1,464/mo
Zestimate® history
Loading...
Owner options
Explore your selling options
What's special
Welcome to this spacious and fully renovated 4-bedroom, 2-bathroom home offering modern comfort and small-town charm. With a motivated seller and a paint option included, this is your chance to personalize your dream home before move-in! This large 2-story home has been completely updated from top to bottom. The interior is fully primed and ready for your choice of color. Enjoy peace of mind with a brand new high-efficiency HVAC system, updated electrical, and 60 amp service in the detached 2-car garage - perfect for any workshop or hobby setup. Exterior updates include new windows, siding, soffit, fascia, gutters, and both interior and exterior doors, offering a modern look with long-term durability. Conveniently located just 8 miles from Walmart, with a local Dollar General market and several friendly bars in nearby Sheldon. You're only 1.5 hours from Chicago and 55 minutes to Lafayette, IN, making this home a great choice for commuters or anyone seeking a peaceful yet accessible location. This is an amazing family home with room to grow and all the major upgrades already done for you. Don't miss out on this opportunity - schedule your showing today!
Zillow last checked: 8 hours ago
Listing updated: September 12, 2025 at 07:07am
Listing courtesy of:
Francesca Haney 815-549-9996,
Village Realty Inc,
Lana White 815-347-0990,
Village Realty Inc
Bought with:
Francesca Haney
Village Realty Inc
Francesca Haney
Village Realty Inc
Source: MRED as distributed by MLS GRID,MLS#: 12359233
Facts & features
Interior
Bedrooms & bathrooms
- Bedrooms: 4
- Bathrooms: 2
- Full bathrooms: 2
Primary bedroom
- Level: Second
- Area: 238 Square Feet
- Dimensions: 14X17
Bedroom 2
- Level: Second
- Area: 72 Square Feet
- Dimensions: 8X9
Bedroom 3
- Level: Second
- Area: 64 Square Feet
- Dimensions: 8X8
Bedroom 4
- Level: Second
- Area: 1 Square Feet
- Dimensions: 1X1
Dining room
- Level: Main
- Area: 120 Square Feet
- Dimensions: 10X12
Kitchen
- Level: Main
- Area: 100 Square Feet
- Dimensions: 10X10
Living room
- Level: Main
- Area: 280 Square Feet
- Dimensions: 14X20
Heating
- Radiant
Cooling
- None
Features
- Basement: Unfinished,Full
- Number of fireplaces: 1
- Fireplace features: Wood Burning, Living Room
Interior area
- Total structure area: 0
- Total interior livable area: 1,656 sqft
Property
Parking
- Total spaces: 2
- Parking features: On Site, Garage Owned, Detached, Garage
- Garage spaces: 2
Accessibility
- Accessibility features: No Disability Access
Features
- Stories: 2
Lot
- Size: 7,200 sqft
- Dimensions: 50X144
Details
- Parcel number: 27024070020000
- Zoning: SINGL
- Special conditions: None
Construction
Type & style
- Home type: SingleFamily
- Architectural style: Farmhouse
- Property subtype: Single Family Residence
Materials
- Other
Condition
- New construction: No
- Year built: 1910
Utilities & green energy
- Sewer: Septic Tank
- Water: Public
Community & neighborhood
Location
- Region: Sheldon
HOA & financial
HOA
- Services included: None
Other
Other facts
- Listing terms: FHA
- Ownership: Fee Simple
Price history
| Date | Event | Price |
|---|---|---|
| 9/11/2025 | Sold | $135,682+0.5%$82/sqft |
Source: | ||
| 8/1/2025 | Contingent | $135,000$82/sqft |
Source: | ||
| 7/15/2025 | Price change | $135,000-6.9%$82/sqft |
Source: | ||
| 7/4/2025 | Price change | $145,000-3.3%$88/sqft |
Source: | ||
| 6/3/2025 | Price change | $150,000-6.2%$91/sqft |
Source: | ||
Public tax history
| Year | Property taxes | Tax assessment |
|---|---|---|
| 2024 | $1,958 +7.5% | $20,500 +9.5% |
| 2023 | $1,821 +8.8% | $18,720 +6% |
| 2022 | $1,674 +7.7% | $17,660 +17% |
Find assessor info on the county website
Neighborhood: 60966
Nearby schools
GreatSchools rating
- 3/10Milford Grade School West CampusGrades: PK-8Distance: 12.1 mi
- 8/10Milford High SchoolGrades: 9-12Distance: 12.1 mi
Schools provided by the listing agent
- District: 124
Source: MRED as distributed by MLS GRID. This data may not be complete. We recommend contacting the local school district to confirm school assignments for this home.

Get pre-qualified for a loan
At Zillow Home Loans, we can pre-qualify you in as little as 5 minutes with no impact to your credit score.An equal housing lender. NMLS #10287.
