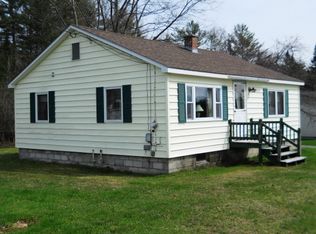Closed
Listed by:
Matthew Penner,
Badger Peabody & Smith Realty/Bretton Woods Phone:603-714-5148
Bought with: Coldwell Banker LIFESTYLES- Littleton
$402,500
140 Farr Hill Road, Littleton, NH 03561
4beds
1,361sqft
Single Family Residence
Built in 1960
1.5 Acres Lot
$406,800 Zestimate®
$296/sqft
$2,785 Estimated rent
Home value
$406,800
$358,000 - $464,000
$2,785/mo
Zestimate® history
Loading...
Owner options
Explore your selling options
What's special
Welcome to Farr Hill, where you will find this extensively updated 4-bedroom 1960s Cape nestled on a 1.5-acre lot just minutes from downtown Littleton and numerous access points to I-93. The home was stripped down to the studs and brought back to life with numerous updates beginning in 2019, including new windows, a new kitchen and bathrooms, a new roof, whole-house rewire, new heat and hot water systems, and more. This home offers the ease of single-level living with modern finishes and sun-filled living spaces. Enjoy seamless indoor-outdoor living with a backyard built for entertaining, featuring a hot tub, fire pit, and a wooded backdrop for privacy and relaxation. An ideal location that combines tranquility with convenience, offering close proximity to shopping, dining, and highway access. Move-in ready and full of charm! Seller is a licensed real estate agent.
Zillow last checked: 8 hours ago
Listing updated: September 04, 2025 at 07:48am
Listed by:
Matthew Penner,
Badger Peabody & Smith Realty/Bretton Woods Phone:603-714-5148
Bought with:
Arlie Vandenbroek
Coldwell Banker LIFESTYLES- Littleton
Source: PrimeMLS,MLS#: 5051785
Facts & features
Interior
Bedrooms & bathrooms
- Bedrooms: 4
- Bathrooms: 2
- Full bathrooms: 1
- 3/4 bathrooms: 1
Heating
- Baseboard, Hot Water
Cooling
- None
Appliances
- Included: Dishwasher, Dryer, Microwave, Electric Range, Refrigerator, Washer, Electric Water Heater
- Laundry: 1st Floor Laundry, In Basement
Features
- Ceiling Fan(s), Kitchen/Dining
- Flooring: Hardwood, Tile
- Basement: Concrete Floor,Full,Interior Stairs,Interior Entry
Interior area
- Total structure area: 2,369
- Total interior livable area: 1,361 sqft
- Finished area above ground: 1,361
- Finished area below ground: 0
Property
Parking
- Total spaces: 2
- Parking features: Paved
- Garage spaces: 2
Features
- Levels: One
- Stories: 1
- Patio & porch: Patio, Enclosed Porch
- Exterior features: Deck, Shed
- Has spa: Yes
- Spa features: Heated
- Waterfront features: Stream
- Frontage length: Road frontage: 90
Lot
- Size: 1.50 Acres
- Features: Level, Wooded, In Town
Details
- Parcel number: LTLNM65B66L
- Zoning description: R-1
Construction
Type & style
- Home type: SingleFamily
- Architectural style: Cape
- Property subtype: Single Family Residence
Materials
- Wood Frame, Vinyl Siding
- Foundation: Block, Concrete
- Roof: Asphalt Shingle
Condition
- New construction: No
- Year built: 1960
Utilities & green energy
- Electric: 200+ Amp Service, Circuit Breakers
- Sewer: Public Sewer
- Utilities for property: Cable, Phone Available
Community & neighborhood
Location
- Region: Littleton
Other
Other facts
- Road surface type: Paved
Price history
| Date | Event | Price |
|---|---|---|
| 9/4/2025 | Sold | $402,500+0.6%$296/sqft |
Source: | ||
| 7/16/2025 | Listed for sale | $400,000+233.3%$294/sqft |
Source: | ||
| 7/12/2019 | Sold | $120,000+26.4%$88/sqft |
Source: | ||
| 5/31/2019 | Pending sale | $94,900$70/sqft |
Source: RE/MAX Northern Edge Realty #4753820 Report a problem | ||
| 5/24/2019 | Listed for sale | $94,900-23%$70/sqft |
Source: RE/MAX Northern Edge Realty LLC #4753820 Report a problem | ||
Public tax history
| Year | Property taxes | Tax assessment |
|---|---|---|
| 2024 | $4,462 +10.7% | $178,900 |
| 2023 | $4,032 -1.2% | $178,900 +1.1% |
| 2022 | $4,082 +6.5% | $177,000 |
Find assessor info on the county website
Neighborhood: 03561
Nearby schools
GreatSchools rating
- 5/10Mildred C. Lakeway SchoolGrades: K-6Distance: 1.4 mi
- 4/10Daisy Bronson Junior High SchoolGrades: 7-8Distance: 0.8 mi
- 5/10Littleton High SchoolGrades: 9-12Distance: 0.8 mi
Schools provided by the listing agent
- Elementary: Mildred C. Lakeway School
- Middle: Daisy Bronson Junior High
- High: Littleton High School
- District: Littleton Sch District SAU #84
Source: PrimeMLS. This data may not be complete. We recommend contacting the local school district to confirm school assignments for this home.
Get pre-qualified for a loan
At Zillow Home Loans, we can pre-qualify you in as little as 5 minutes with no impact to your credit score.An equal housing lender. NMLS #10287.
