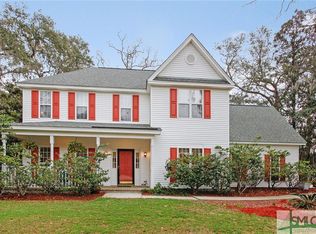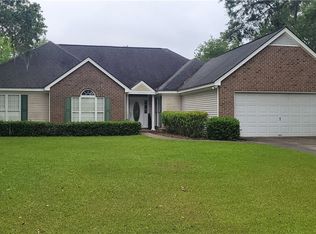This Coastal Beauty is Located in Olde Towne, Wilmington Island's Most Sought After Community! Foyer Entrance with Beautiful Tile Floors Throughout the Main Living Space, Formal Dining, Living Room, Family Room with Vaulted Ceilings and Lovely Brick Fireplace. The Kitchen Features New Samsung Stainless Steel Appliances, Breakfast Area, and a Large Island. The Master Suite has Triple Windows, Dual Vanities, Soaking Tub, Separate Shower and Walk-in Closet Offering 4 Bedrooms 2.5 Baths and on a Quiet Cul-de-sac, Side Entry 2 Car Garage, on a Corner Lot. You will enjoy entertaining and relaxing with the Screened-in Porch, Tiled Patio, and Landscaped Backyard on over 1/3 of an Acre! There is a Wired Whole House Generator Hook Up, Water Softener, an Additional 220 Wired Receptacle in the Garage for the Hobbyist. Fresh Paint, and Move-In Ready!! Conveniently Located within 10 Minutes to Tybee Island, 10 Minutes to Downtown Savannah and a Short Drive to Dining, Entertainment, and Shopping!!
This property is off market, which means it's not currently listed for sale or rent on Zillow. This may be different from what's available on other websites or public sources.


