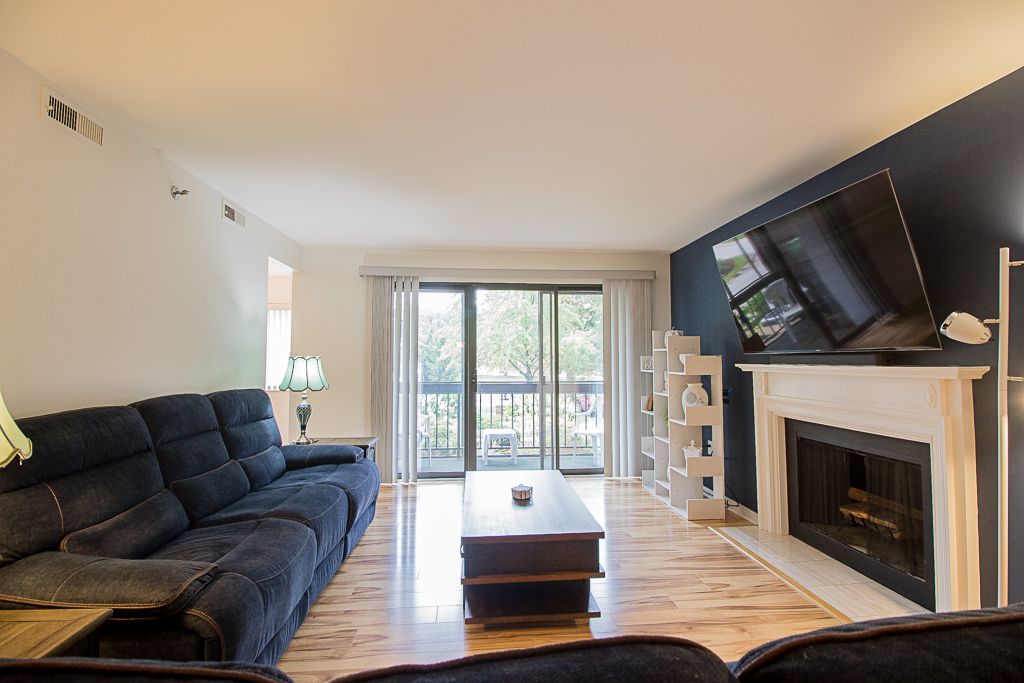
For salePrice cut: $25K (10/1)
$249,900
2beds
1,560sqft
140 Fox Hollow Dr APT 201A, Mayfield Heights, OH 44124
2beds
1,560sqft
Condominium
Built in 1982
1 Garage space
$160 price/sqft
$466 monthly HOA fee
What's special
This Woodhawk Condo is move in ready! This spacious 2-bedroom, 2-bath ranch-style condo offers 1,560 square feet of one-level living on the second floor. Neutral decor throughout. Enjoy the fireplace on a winter evenings. The dining room offers space for more formal dining and entertaining or can easily serve as a ...
- 16 days |
- 258 |
- 7 |
Source: MLS Now,MLS#: 5153430 Originating MLS: Lake Geauga Area Association of REALTORS
Originating MLS: Lake Geauga Area Association of REALTORS
Travel times
Living Room
Kitchen
Primary Bedroom
Zillow last checked: 7 hours ago
Listing updated: October 01, 2025 at 04:53am
Listing Provided by:
Yvonne M Leduc 440-667-7510 yvonneleducrealtor@gmail.com,
HomeSmart Real Estate Momentum LLC
Source: MLS Now,MLS#: 5153430 Originating MLS: Lake Geauga Area Association of REALTORS
Originating MLS: Lake Geauga Area Association of REALTORS
Facts & features
Interior
Bedrooms & bathrooms
- Bedrooms: 2
- Bathrooms: 2
- Full bathrooms: 2
- Main level bathrooms: 2
- Main level bedrooms: 2
Primary bedroom
- Level: First
- Dimensions: 13 x 19
Bedroom
- Level: First
- Dimensions: 13 x 11
Primary bathroom
- Level: First
Bathroom
- Level: First
Dining room
- Level: First
- Dimensions: 13 x 11
Kitchen
- Level: First
- Dimensions: 12 x 20
Laundry
- Level: First
Living room
- Features: Fireplace
- Level: First
- Dimensions: 13 x 14
Heating
- Forced Air
Cooling
- Central Air
Appliances
- Included: Dryer, Dishwasher, Disposal, Range, Refrigerator, Washer
- Laundry: Main Level, In Unit
Features
- Elevator
- Windows: Double Pane Windows
- Basement: None
- Number of fireplaces: 1
- Fireplace features: Family Room
Interior area
- Total structure area: 1,560
- Total interior livable area: 1,560 sqft
- Finished area above ground: 1,560
Video & virtual tour
Property
Parking
- Total spaces: 1
- Parking features: Detached, Garage
- Garage spaces: 1
Accessibility
- Accessibility features: Accessible Washer/Dryer, Adaptable For Elevator, Accessible Kitchen Appliances, Accessible Full Bath, Accessible Bedroom, Accessible Common Area, Accessible Kitchen, Accessible Entrance, Accessible Hallway(s)
Features
- Levels: One
- Stories: 1
- Patio & porch: Covered, Balcony
- Exterior features: Balcony
- Has private pool: Yes
- Pool features: Community
Lot
- Size: 15.37 Acres
Details
- Parcel number: 86301806C
Construction
Type & style
- Home type: Condo
- Architectural style: Ranch
- Property subtype: Condominium
Materials
- Brick
- Roof: Asphalt,Fiberglass
Condition
- Year built: 1982
Utilities & green energy
- Sewer: Public Sewer
- Water: Public
Community & HOA
Community
- Features: Clubhouse, Fitness, Pool
- Subdivision: Woodhawk Club Condo
HOA
- Has HOA: Yes
- Services included: Association Management, Common Area Maintenance, Insurance, Maintenance Grounds, Snow Removal, Trash
- HOA fee: $466 monthly
- HOA name: Woodhawk Association
Location
- Region: Mayfield Heights
Financial & listing details
- Price per square foot: $160/sqft
- Tax assessed value: $150,700
- Annual tax amount: $3,480
- Date on market: 9/17/2025