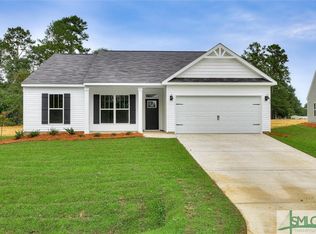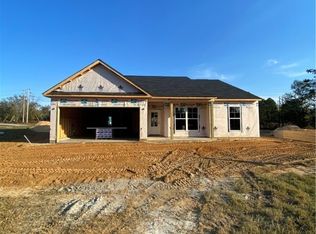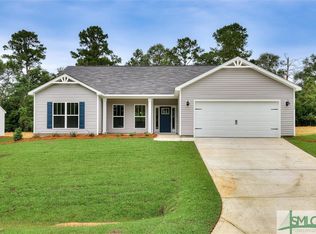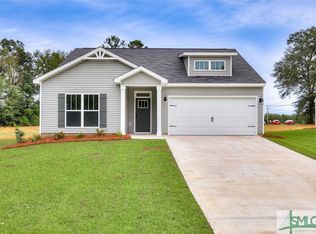Sold for $269,900 on 10/01/25
Zestimate®
$269,900
140 Foxridge Court, Metter, GA 30439
4beds
1,672sqft
Single Family Residence
Built in 2024
0.52 Acres Lot
$269,900 Zestimate®
$161/sqft
$2,050 Estimated rent
Home value
$269,900
Estimated sales range
Not available
$2,050/mo
Zestimate® history
Loading...
Owner options
Explore your selling options
What's special
Move-in Ready! Welcome to the popular Bridgeport Plan by Keystone Homes. A charming 4 Bedroom, 2 Bath, 1,672 sq ft ranch-style home sitting on a 0.52-acre lot. This open-concept design features a spacious family room, breakfast area, and a large kitchen with white custom cabinets, granite countertops, Whirlpool stainless-steel appliances, a huge island, and a corner walk-in pantry. Split floor plan with a roomy owner’s suite featuring a walk-in closet and a luxurious bath with dual vanities, granite countertops, a tiled garden tub, and separate shower. LVT flooring flows throughout all main areas, with carpet in the all bedrooms. Enjoy outdoor living on the oversized rear patio! Sod, irrigation, and landscaping already in place. $18,000 in Buyer Incentives offered! Easy access to I-16 and local shopping. Craftsman-style charm, modern finishes, and a builder’s warranty for peace of mind, this one won’t last!
Zillow last checked: 8 hours ago
Listing updated: October 01, 2025 at 02:26pm
Listed by:
Kristen P. Bashlor Brown 912-656-7604,
Berkshire Hathaway Home Servic,
Everett Kennedy 912-682-9045,
Berkshire Hathaway Home Servic
Bought with:
NONMLS Sale, NMLS
NON MLS MEMBER
Source: Hive MLS,MLS#: 329971 Originating MLS: Savannah Multi-List Corporation
Originating MLS: Savannah Multi-List Corporation
Facts & features
Interior
Bedrooms & bathrooms
- Bedrooms: 4
- Bathrooms: 2
- Full bathrooms: 2
Heating
- Central, Electric
Cooling
- Central Air, Electric
Appliances
- Included: Dishwasher, Electric Water Heater, Microwave, Oven, Plumbed For Ice Maker, Range
- Laundry: Laundry Room, Washer Hookup, Dryer Hookup
Features
- Breakfast Bar, Breakfast Area, Double Vanity, Garden Tub/Roman Tub, Primary Suite, Pull Down Attic Stairs, Separate Shower
- Attic: Pull Down Stairs
Interior area
- Total interior livable area: 1,672 sqft
Property
Parking
- Total spaces: 2
- Parking features: Attached
- Garage spaces: 2
Features
- Levels: One
- Stories: 1
- Patio & porch: Patio
Lot
- Size: 0.52 Acres
- Features: Cul-De-Sac
Details
- Parcel number: 045022
- Special conditions: Standard
Construction
Type & style
- Home type: SingleFamily
- Architectural style: Ranch
- Property subtype: Single Family Residence
Materials
- Vinyl Siding
- Foundation: Slab
- Roof: Composition
Condition
- New Construction
- New construction: Yes
- Year built: 2024
Details
- Builder name: Keystone Homes
- Warranty included: Yes
Utilities & green energy
- Sewer: Septic Tank
- Water: Public
- Utilities for property: Cable Available, Underground Utilities
Green energy
- Green verification: ENERGY STAR Certified Homes
Community & neighborhood
Location
- Region: Metter
HOA & financial
HOA
- Has HOA: Yes
- HOA fee: $200 annually
Other
Other facts
- Listing agreement: Exclusive Right To Sell
- Listing terms: Cash,Conventional,FHA,VA Loan
- Road surface type: Asphalt
Price history
| Date | Event | Price |
|---|---|---|
| 10/1/2025 | Sold | $269,900$161/sqft |
Source: | ||
| 9/6/2025 | Pending sale | $269,900$161/sqft |
Source: | ||
| 8/26/2025 | Price change | $269,900-1.1%$161/sqft |
Source: | ||
| 8/4/2025 | Price change | $272,900-1.8%$163/sqft |
Source: | ||
| 4/28/2025 | Listed for sale | $277,900$166/sqft |
Source: | ||
Public tax history
Tax history is unavailable.
Neighborhood: 30439
Nearby schools
GreatSchools rating
- 6/10Metter Elementary SchoolGrades: PK-5Distance: 3.1 mi
- 7/10Metter Middle SchoolGrades: 6-8Distance: 3.1 mi
- 7/10Metter High SchoolGrades: 9-12Distance: 2.9 mi
Schools provided by the listing agent
- Elementary: Metter
- Middle: Metter
- High: Metter
Source: Hive MLS. This data may not be complete. We recommend contacting the local school district to confirm school assignments for this home.

Get pre-qualified for a loan
At Zillow Home Loans, we can pre-qualify you in as little as 5 minutes with no impact to your credit score.An equal housing lender. NMLS #10287.



