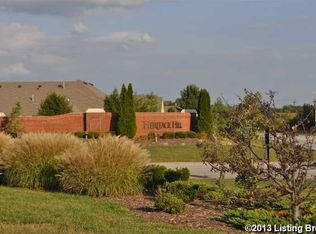PENDING, SELLER IS ACCEPTING BACK-UPS. Fall in love with this spacious home that is nestled beautifully on a golf course within the prestigious Heritage Hill neighborhood! As you enter the home you will find that the beauty is in the details, to include tall ceilings, hardwood flooring throughout most of the main level, crown molding & detailed trim work! The main level family area is styled beautifully with a natural gas fireplace that is also viewable from the kitchen. The kitchen features a full appliance package to include a built in oven, gas cooktop, dishwasher & a modern refrigerator. This gourmet kitchen has modern touches to include a backsplash & granite countertops, all while enjoying your morning coffee by the fire. The master suite is the perfect retreat at the end of your day! The intricate trey ceilings, large tiled shower, corner jetted tub & walk in closet are truly magnificent! The sun-filled walkout basement is extra special! From the large great room to the fully equipped kitchen, laundry & theater room, this space is absolutely pristine and the perfect in law suite. This space also features 2 bedrooms, a full bathroom and half bathroom.
This property is off market, which means it's not currently listed for sale or rent on Zillow. This may be different from what's available on other websites or public sources.

