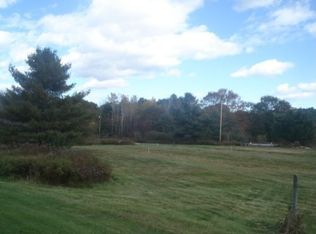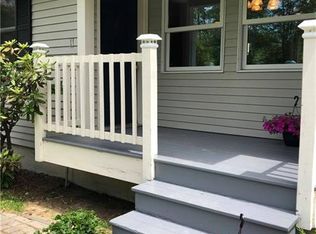Closed
$1,020,000
140 Goose Rocks Road, Kennebunkport, ME 04046
4beds
2,568sqft
Single Family Residence
Built in 2005
3.52 Acres Lot
$1,054,500 Zestimate®
$397/sqft
$3,935 Estimated rent
Home value
$1,054,500
$939,000 - $1.18M
$3,935/mo
Zestimate® history
Loading...
Owner options
Explore your selling options
What's special
Nestled on 3.5 acres of picturesque fields, this inviting home offers 3 to 4 bedrooms and an open floor plan, featuring a sunny kitchen with ample cabinet space, and a spacious living and dining area. The partially finished basement provides additional living space or storage. Enjoy the serene views from the cozy screen porch and welcoming front porch, while the beautifully landscaped patio is perfect for outdoor gatherings. A large barn with an unfinished second floor offers endless possibilities for customization. Ideally located near Goose Rocks Beach, the Smith Preserve, and the Kennebunkport Conservation Trust, this home is perfect for nature lovers and outdoor enthusiasts.
Zillow last checked: 8 hours ago
Listing updated: September 13, 2024 at 07:48pm
Listed by:
Pack Maynard and Associates
Bought with:
Pack Maynard and Associates
Source: Maine Listings,MLS#: 1590508
Facts & features
Interior
Bedrooms & bathrooms
- Bedrooms: 4
- Bathrooms: 3
- Full bathrooms: 2
- 1/2 bathrooms: 1
Primary bedroom
- Features: Walk-In Closet(s)
- Level: Second
- Area: 168.84 Square Feet
- Dimensions: 13.4 x 12.6
Bedroom 1
- Level: First
- Area: 124.2 Square Feet
- Dimensions: 11.5 x 10.8
Bedroom 2
- Level: Second
- Area: 195 Square Feet
- Dimensions: 15 x 13
Bedroom 3
- Level: Second
- Area: 139.86 Square Feet
- Dimensions: 12.6 x 11.1
Dining room
- Level: First
- Area: 152 Square Feet
- Dimensions: 19 x 8
Kitchen
- Level: First
- Area: 162.8 Square Feet
- Dimensions: 17.89 x 9.1
Laundry
- Level: First
- Area: 116.82 Square Feet
- Dimensions: 9.9 x 11.8
Living room
- Level: First
- Area: 247 Square Feet
- Dimensions: 19 x 13
Office
- Level: Basement
- Area: 264 Square Feet
- Dimensions: 17.6 x 15
Heating
- Baseboard, Heat Pump, Hot Water, Radiant
Cooling
- Heat Pump
Appliances
- Included: Dishwasher, Dryer, Microwave, Gas Range, Refrigerator, Washer
Features
- 1st Floor Bedroom
- Flooring: Tile, Wood
- Basement: Bulkhead,Interior Entry,Finished,Full,Unfinished
- Has fireplace: No
Interior area
- Total structure area: 2,568
- Total interior livable area: 2,568 sqft
- Finished area above ground: 1,912
- Finished area below ground: 656
Property
Parking
- Total spaces: 3
- Parking features: Gravel, 5 - 10 Spaces, Detached, Heated Garage
- Attached garage spaces: 3
Features
- Patio & porch: Patio, Porch
- Has view: Yes
- View description: Fields
Lot
- Size: 3.52 Acres
- Features: Near Public Beach, Near Shopping, Near Town, Level, Open Lot, Pasture, Rolling Slope
Details
- Parcel number: KENPM16B1L15A
- Zoning: FF
Construction
Type & style
- Home type: SingleFamily
- Architectural style: Contemporary,Farmhouse
- Property subtype: Single Family Residence
Materials
- Wood Frame, Clapboard
- Roof: Shingle
Condition
- Year built: 2005
Utilities & green energy
- Electric: Circuit Breakers
- Sewer: Private Sewer
- Water: Private
Community & neighborhood
Location
- Region: Kennebunkport
Other
Other facts
- Road surface type: Paved
Price history
| Date | Event | Price |
|---|---|---|
| 8/8/2024 | Sold | $1,020,000+3.1%$397/sqft |
Source: | ||
| 5/27/2024 | Pending sale | $989,000$385/sqft |
Source: | ||
| 5/22/2024 | Listed for sale | $989,000+76.6%$385/sqft |
Source: | ||
| 5/14/2018 | Sold | $560,000-3.3%$218/sqft |
Source: | ||
| 1/17/2018 | Price change | $579,000-3.3%$225/sqft |
Source: Pack Maynard and Associates #1331447 Report a problem | ||
Public tax history
| Year | Property taxes | Tax assessment |
|---|---|---|
| 2024 | $4,714 | $754,200 |
| 2023 | $4,714 +4.9% | $754,200 +0.7% |
| 2022 | $4,495 +13.2% | $749,200 +81.1% |
Find assessor info on the county website
Neighborhood: 04046
Nearby schools
GreatSchools rating
- 9/10Kennebunkport Consolidated SchoolGrades: K-5Distance: 3.9 mi
- 10/10Middle School Of The KennebunksGrades: 6-8Distance: 5.4 mi
- 9/10Kennebunk High SchoolGrades: 9-12Distance: 4.4 mi
Get pre-qualified for a loan
At Zillow Home Loans, we can pre-qualify you in as little as 5 minutes with no impact to your credit score.An equal housing lender. NMLS #10287.
Sell with ease on Zillow
Get a Zillow Showcase℠ listing at no additional cost and you could sell for —faster.
$1,054,500
2% more+$21,090
With Zillow Showcase(estimated)$1,075,590

