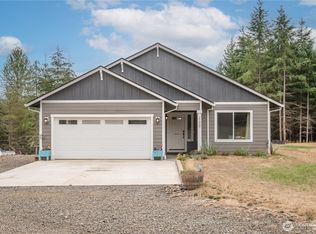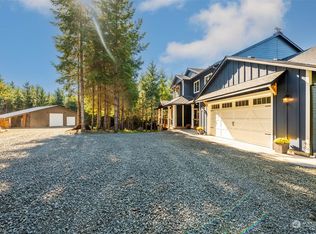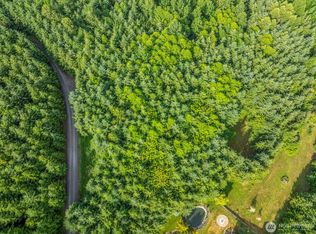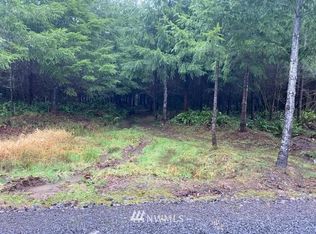Sold
Listed by:
Darla Brown,
Windermere Northwest Living
Bought with: Coldwell Banker Bain
$829,500
140 Grand Ridge Road, Toutle, WA 98649
3beds
2,196sqft
Single Family Residence
Built in 2015
7.12 Acres Lot
$835,200 Zestimate®
$378/sqft
$2,895 Estimated rent
Home value
$835,200
$793,000 - $877,000
$2,895/mo
Zestimate® history
Loading...
Owner options
Explore your selling options
What's special
Exceptional one level home on over 7 acres w/180 degree views in GATED COMMUNITY. 9' ceilings throughout, Bamboo hdwd flooring. This open layout offers seamless indoor/outdoor living. Gourmet Kitchen w/granite ctops, lg island, SS appliances that faces living room with fireplace. Dining rm opens to deck ideal for entertaining or morning coffee to watch sunrise! Primary suite features walk in shower, walk in closet with access to hot tub on spacious deck. Impressive 30x45' shop that highlights 19" ceilings, mini split sys, woodstove, and full bath. Front and rear roll up doors. Rare property that offers privacy, functionality and beauty! Circular driveway. Additional cvd carport, firepit, potential for daylight basement. Home Warranty.
Zillow last checked: 8 hours ago
Listing updated: December 19, 2025 at 04:03am
Listed by:
Darla Brown,
Windermere Northwest Living
Bought with:
Darla M Gould, 23722
Coldwell Banker Bain
Source: NWMLS,MLS#: 2403715
Facts & features
Interior
Bedrooms & bathrooms
- Bedrooms: 3
- Bathrooms: 2
- Full bathrooms: 2
- Main level bathrooms: 2
- Main level bedrooms: 3
Primary bedroom
- Level: Main
Bedroom
- Level: Main
Bedroom
- Level: Main
Bathroom full
- Level: Main
Bathroom full
- Level: Main
Den office
- Level: Main
Dining room
- Level: Main
Entry hall
- Level: Main
Great room
- Level: Main
Kitchen with eating space
- Level: Main
Kitchen without eating space
- Level: Main
Utility room
- Level: Main
Heating
- Fireplace, Forced Air, Heat Pump, Electric, Propane, Wood
Cooling
- Forced Air, Heat Pump
Appliances
- Included: Dishwasher(s), Disposal, Microwave(s), Refrigerator(s), Garbage Disposal, Water Heater: electric
Features
- Bath Off Primary, Dining Room
- Flooring: Bamboo/Cork, Ceramic Tile, Carpet
- Number of fireplaces: 1
- Fireplace features: See Remarks, Main Level: 1, Fireplace
Interior area
- Total structure area: 2,196
- Total interior livable area: 2,196 sqft
Property
Parking
- Total spaces: 6
- Parking features: Driveway, Attached Garage, RV Parking
- Attached garage spaces: 6
Features
- Levels: One
- Stories: 1
- Entry location: Main
- Patio & porch: Bath Off Primary, Dining Room, Fireplace, Hot Tub/Spa, Walk-In Closet(s), Water Heater
- Has spa: Yes
- Spa features: Indoor
- Has view: Yes
- View description: Mountain(s), Territorial
Lot
- Size: 7.12 Acres
- Features: Paved, Deck, Gated Entry, High Speed Internet, Hot Tub/Spa, Outbuildings, Propane, RV Parking, Shop, Sprinkler System
- Topography: Level,Partial Slope,Sloped
- Residential vegetation: Garden Space, Wooded
Details
- Parcel number: EF3103015
- Zoning description: Jurisdiction: County
- Special conditions: Standard
- Other equipment: Leased Equipment: propane
Construction
Type & style
- Home type: SingleFamily
- Property subtype: Single Family Residence
Materials
- Cement Planked, Cement Plank
- Foundation: Poured Concrete
- Roof: Composition
Condition
- Good
- Year built: 2015
Utilities & green energy
- Electric: Company: Cowlitz PUD
- Sewer: Septic Tank
- Water: Individual Well
- Utilities for property: Starlink
Community & neighborhood
Security
- Security features: Security Service
Location
- Region: Toutle
- Subdivision: Toutle
HOA & financial
HOA
- HOA fee: $905 annually
- Services included: Common Area Maintenance, Road Maintenance, Security, Snow Removal
- Association phone: 360-560-3274
Other
Other facts
- Listing terms: Cash Out,Conventional
- Road surface type: Dirt
- Cumulative days on market: 105 days
Price history
| Date | Event | Price |
|---|---|---|
| 11/18/2025 | Sold | $829,500-4.5%$378/sqft |
Source: | ||
| 10/20/2025 | Pending sale | $869,000$396/sqft |
Source: | ||
| 7/29/2025 | Price change | $869,000-3.3%$396/sqft |
Source: | ||
| 7/9/2025 | Listed for sale | $899,000+28.4%$409/sqft |
Source: | ||
| 8/27/2021 | Sold | $699,900$319/sqft |
Source: | ||
Public tax history
| Year | Property taxes | Tax assessment |
|---|---|---|
| 2024 | $4,806 -0.2% | $540,340 -0.7% |
| 2023 | $4,816 +5.6% | $544,150 +1.6% |
| 2022 | $4,562 | $535,760 +10.1% |
Find assessor info on the county website
Neighborhood: 98649
Nearby schools
GreatSchools rating
- 4/10Toutle Lake Elementary SchoolGrades: K-6Distance: 1.7 mi
- 3/10Toutle Lake High SchoolGrades: 7-12Distance: 1.7 mi
Schools provided by the listing agent
- Elementary: Toutle Lake Elem
- Middle: Toutle Lake High
- High: Toutle Lake High
Source: NWMLS. This data may not be complete. We recommend contacting the local school district to confirm school assignments for this home.
Get pre-qualified for a loan
At Zillow Home Loans, we can pre-qualify you in as little as 5 minutes with no impact to your credit score.An equal housing lender. NMLS #10287.



