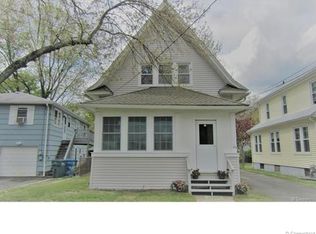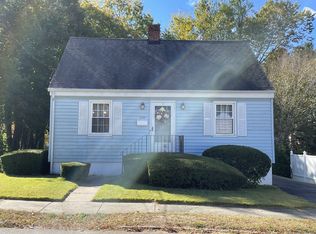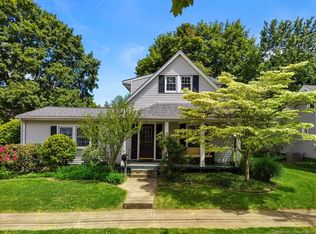Sold for $385,000 on 08/14/25
$385,000
140 Hawthorne Avenue, Hamden, CT 06517
3beds
1,636sqft
Single Family Residence
Built in 1922
5,662.8 Square Feet Lot
$390,500 Zestimate®
$235/sqft
$2,846 Estimated rent
Home value
$390,500
$348,000 - $437,000
$2,846/mo
Zestimate® history
Loading...
Owner options
Explore your selling options
What's special
This charming 3-bedroom, 1.5- bath home offers a perfect blend of comfort and character. Featuring beautiful hardwood floors and large windows that welcome the natural light, the home includes a spacious kitchen area with ample eat in and prep space. Enjoy a warm and inviting living room, dedicated dining area, along with a cozy den. 3 porches round out the main floor that creates great opportunities for one possibly used for a mud room, one designated for lazy afternoon retreat, and another for creative space to suit your lifestyle. Once upstairs you'll find three bedrooms along with a gathering area ideal for the computer nook. Step outside to an enchanting backyard oasis complete with a fire pit, pool, and lush garden... ideal for relaxation or entertaining. Located in a highly desirable neighborhood. Welcome Home! Showings need notice to accommodate Pets. Property is being offered AS IS. Seller under contract, closing date 07/25/25.
Zillow last checked: 8 hours ago
Listing updated: August 14, 2025 at 09:52am
Listed by:
Jami Nielsen 203-988-5263,
Century 21 AllPoints Realty 203-481-7247
Bought with:
Jennifer Bundock, REB.0795345
Coldwell Banker Realty
Source: Smart MLS,MLS#: 24111227
Facts & features
Interior
Bedrooms & bathrooms
- Bedrooms: 3
- Bathrooms: 2
- Full bathrooms: 1
- 1/2 bathrooms: 1
Primary bedroom
- Level: Upper
Bedroom
- Level: Upper
Bedroom
- Level: Upper
Den
- Features: Hardwood Floor
- Level: Main
Dining room
- Features: Ceiling Fan(s), Hardwood Floor
- Level: Main
Kitchen
- Features: Ceiling Fan(s), Eating Space
- Level: Main
Living room
- Features: Ceiling Fan(s), Hardwood Floor
- Level: Main
Heating
- Hot Water, Natural Gas
Cooling
- Ceiling Fan(s), Window Unit(s)
Appliances
- Included: Oven/Range, Microwave, Refrigerator, Dishwasher, Washer, Dryer, Gas Water Heater, Water Heater
- Laundry: Lower Level
Features
- Basement: Full,Unfinished
- Attic: Pull Down Stairs
- Has fireplace: No
Interior area
- Total structure area: 1,636
- Total interior livable area: 1,636 sqft
- Finished area above ground: 1,636
Property
Parking
- Parking features: None
Features
- Has private pool: Yes
- Pool features: Above Ground
Lot
- Size: 5,662 sqft
- Features: Level
Details
- Parcel number: 1138209
- Zoning: R4
Construction
Type & style
- Home type: SingleFamily
- Architectural style: Colonial
- Property subtype: Single Family Residence
Materials
- Vinyl Siding
- Foundation: Concrete Perimeter
- Roof: Asphalt
Condition
- New construction: No
- Year built: 1922
Utilities & green energy
- Sewer: Public Sewer
- Water: Public
Community & neighborhood
Location
- Region: Hamden
- Subdivision: Spring Glen
Price history
| Date | Event | Price |
|---|---|---|
| 8/14/2025 | Sold | $385,000+1.6%$235/sqft |
Source: | ||
| 7/15/2025 | Listed for sale | $379,000+84%$232/sqft |
Source: | ||
| 5/4/2012 | Sold | $206,000-15.9%$126/sqft |
Source: | ||
| 12/5/2011 | Listing removed | $244,900$150/sqft |
Source: REGAN REAL ESTATE #N317465 | ||
| 9/24/2011 | Price change | $244,900-5.8%$150/sqft |
Source: REGAN REAL ESTATE #N317465 | ||
Public tax history
| Year | Property taxes | Tax assessment |
|---|---|---|
| 2025 | $12,438 +67.1% | $239,750 +79.1% |
| 2024 | $7,443 -3.7% | $133,840 -2.4% |
| 2023 | $7,731 +1.6% | $137,130 |
Find assessor info on the county website
Neighborhood: 06517
Nearby schools
GreatSchools rating
- 7/10Spring Glen SchoolGrades: K-6Distance: 0.6 mi
- 4/10Hamden Middle SchoolGrades: 7-8Distance: 1.3 mi
- 4/10Hamden High SchoolGrades: 9-12Distance: 0.6 mi
Schools provided by the listing agent
- Elementary: Spring Glen
- High: Hamden
Source: Smart MLS. This data may not be complete. We recommend contacting the local school district to confirm school assignments for this home.

Get pre-qualified for a loan
At Zillow Home Loans, we can pre-qualify you in as little as 5 minutes with no impact to your credit score.An equal housing lender. NMLS #10287.
Sell for more on Zillow
Get a free Zillow Showcase℠ listing and you could sell for .
$390,500
2% more+ $7,810
With Zillow Showcase(estimated)
$398,310

