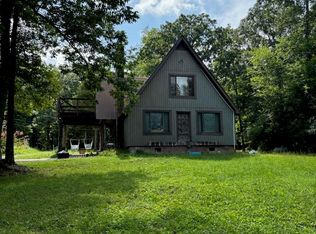4 Bed room spacious house with acreage and privacy under 12 miles from the Arsenal! Master bed room boasts of an en suite that has his and her vanities and dream bath with sauna, jacuzzi, foot massage, side jets, hand held showers and music. Large living room, two secondary bed rooms, a full bath, dining room and eat in kitchen on the main level. Basement could be used as a separate suite. It has a large family room, bed room, a full bath and a spacious room that could be used as an office, bed room or a kitchen. Access to the basement could be through the garage or the main front entrance. Enjoy mature trees, large fenced back yard, convenience to work, shopping and entertainment.
This property is off market, which means it's not currently listed for sale or rent on Zillow. This may be different from what's available on other websites or public sources.

