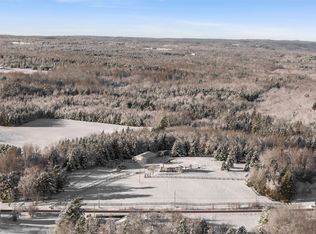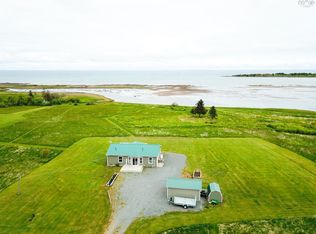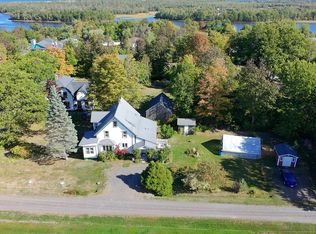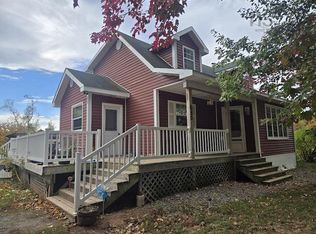140 Joudrey Rd, Colchester, NS B0K 1V0
What's special
- 150 days |
- 63 |
- 3 |
Zillow last checked: 8 hours ago
Listing updated: September 16, 2025 at 06:45am
Richard Matheson,
MBA Country Real Estate Brokers Brokerage,
Ted Van Trigt,
MBA Country Real Estate Brokers
Facts & features
Interior
Bedrooms & bathrooms
- Bedrooms: 2
- Bathrooms: 2
- Full bathrooms: 2
- Main level bathrooms: 1
- Main level bedrooms: 1
Bedroom
- Level: Lower
- Area: 165.17
- Dimensions: 19.9 x 8.3
Bedroom 1
- Level: Main
- Area: 159.9
- Dimensions: 13 x 12.3
Bathroom
- Level: Lower
- Area: 46.86
- Dimensions: 6.6 x 7.1
Bathroom 1
- Level: Main
- Area: 82.17
- Dimensions: 9.9 x 8.3
Kitchen
- Level: Main
- Area: 119.6
- Dimensions: 13 x 9.2
Living room
- Level: Main
- Width: 12.3
Heating
- In Floor, Radiant
Appliances
- Included: Gas Cooktop, Dryer - Electric, Washer, Refrigerator
Features
- High Speed Internet
- Flooring: Concrete, Vinyl
- Basement: Full,Finished
- Has fireplace: Yes
- Fireplace features: Electric
Interior area
- Total structure area: 1,560
- Total interior livable area: 1,560 sqft
- Finished area above ground: 780
Property
Parking
- Total spaces: 1
- Parking features: Single, Gravel
- Garage spaces: 1
- Details: Parking Details(Three Cars), Garage Details(Carport 23.5 X 11.3)
Features
- Patio & porch: Deck
Lot
- Size: 9.9 Acres
- Features: Partially Cleared, Partial Landscaped, Wooded, 3 to 9.99 Acres
Details
- Additional structures: Greenhouse
- Parcel number: 20025490
- Zoning: AP
- Other equipment: No Rental Equipment
Construction
Type & style
- Home type: SingleFamily
- Architectural style: Contemporary
- Property subtype: Single Family Residence
Materials
- Other
- Foundation: Insulated Concrete
- Roof: Metal
Condition
- New construction: No
- Year built: 2010
Utilities & green energy
- Sewer: Septic Tank
- Water: Drilled Well
- Utilities for property: Electricity Connected, Electric
Green energy
- Energy generation: Solar
Community & HOA
Community
- Features: Golf, Park, Recreation Center, School Bus Service, Shopping, Marina, Place of Worship
Location
- Region: Colchester
Financial & listing details
- Price per square foot: C$260/sqft
- Tax assessed value: C$304,200
- Price range: C$405K - C$405K
- Date on market: 8/20/2025
- Inclusions: Workbench, 240 V Generator
- Exclusions: Projector
- Ownership: Freehold
- Electric utility on property: Yes
(902) 670-8583
By pressing Contact Agent, you agree that the real estate professional identified above may call/text you about your search, which may involve use of automated means and pre-recorded/artificial voices. You don't need to consent as a condition of buying any property, goods, or services. Message/data rates may apply. You also agree to our Terms of Use. Zillow does not endorse any real estate professionals. We may share information about your recent and future site activity with your agent to help them understand what you're looking for in a home.
Price history
Price history
| Date | Event | Price |
|---|---|---|
| 8/21/2025 | Listed for sale | C$405,000C$260/sqft |
Source: | ||
Public tax history
Public tax history
Tax history is unavailable.Climate risks
Neighborhood: B0K
Nearby schools
GreatSchools rating
No schools nearby
We couldn't find any schools near this home.
Schools provided by the listing agent
- High: Tatamagouche Regional Academy
Source: NSAR. This data may not be complete. We recommend contacting the local school district to confirm school assignments for this home.
- Loading



