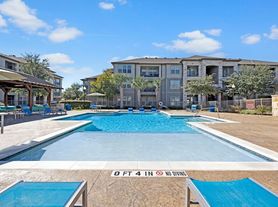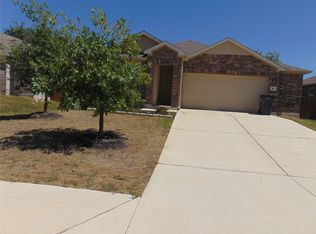Welcome to this stunning and well-maintained 3-bedroom, 2-bath home in one of Kyle's most desirable neighborhoods. Featuring an inviting open-concept design, this residence offers modern comfort, thoughtful upgrades, and access to a wealth of community amenities. Step inside to discover a bright living area with abundant natural light and easy flow into the spacious kitchen, featuring granite countertops, stainless-steel appliances, a breakfast bar, and ample cabinetry. The primary suite is a private retreat with a walk-in closet, dual vanities, and a relaxing soaking tub. Outside, enjoy your fully fenced backyard, ideal for outdoor dining, gardening, or unwinding under the stars. The community offers resort-style amenities, including a swimming pool, playground, walking trails, and sports courts, creating the perfect environment for relaxation and recreation. Located just minutes from I-35, downtown Kyle, schools, shopping, and dining, this home provides the perfect balance of convenience and tranquility only a short drive from both Austin and San Marcos. ? Property Highlights: 3 Bedrooms / 2 Bathrooms Open-Concept Floor Plan Granite Countertops & Stainless Appliances Private Primary Suite with Walk-In Closet & Dual Vanities Fenced Backyard Two-Car Garage & Energy-Efficient Features Access to Community Pool, Playground, Trails & Sports Courts Convenient Location Near I-35 and Local Shopping
House for rent
$2,100/mo
140 Keltic Dr, Kyle, TX 78640
3beds
1,754sqft
Price may not include required fees and charges.
Singlefamily
Available Thu Jan 1 2026
Small dogs OK
Central air
Electric dryer hookup laundry
2 Attached garage spaces parking
Natural gas, central
What's special
Stainless-steel appliancesAbundant natural lightGranite countertopsSoaking tubSpacious kitchenFully fenced backyardWalk-in closet
- 19 days |
- -- |
- -- |
Travel times
Looking to buy when your lease ends?
Consider a first-time homebuyer savings account designed to grow your down payment with up to a 6% match & a competitive APY.
Facts & features
Interior
Bedrooms & bathrooms
- Bedrooms: 3
- Bathrooms: 2
- Full bathrooms: 2
Heating
- Natural Gas, Central
Cooling
- Central Air
Appliances
- Included: Dishwasher, Disposal, Microwave, Range, WD Hookup
- Laundry: Electric Dryer Hookup, Hookups, Laundry Room, Main Level, Washer Hookup
Features
- Double Vanity, Electric Dryer Hookup, Entrance Foyer, Kitchen Island, Open Floorplan, Pantry, Primary Bedroom on Main, Single level Floor Plan, WD Hookup, Walk In Closet, Walk-In Closet(s), Washer Hookup
- Flooring: Carpet, Tile
Interior area
- Total interior livable area: 1,754 sqft
Property
Parking
- Total spaces: 2
- Parking features: Attached, Driveway, Garage, Covered
- Has attached garage: Yes
- Details: Contact manager
Features
- Stories: 1
- Exterior features: Contact manager
- Has private pool: Yes
- Has view: Yes
- View description: Contact manager
Construction
Type & style
- Home type: SingleFamily
- Property subtype: SingleFamily
Materials
- Roof: Composition,Shake Shingle
Condition
- Year built: 2023
Community & HOA
Community
- Features: Playground
HOA
- Amenities included: Pool
Location
- Region: Kyle
Financial & listing details
- Lease term: 12 Months
Price history
| Date | Event | Price |
|---|---|---|
| 10/24/2025 | Listed for rent | $2,100+7.7%$1/sqft |
Source: Unlock MLS #7468002 | ||
| 12/15/2023 | Listing removed | -- |
Source: Zillow Rentals | ||
| 12/8/2023 | Listed for rent | $1,950$1/sqft |
Source: Zillow Rentals | ||
| 12/2/2023 | Listing removed | -- |
Source: | ||
| 11/3/2023 | Pending sale | $354,990$202/sqft |
Source: | ||

