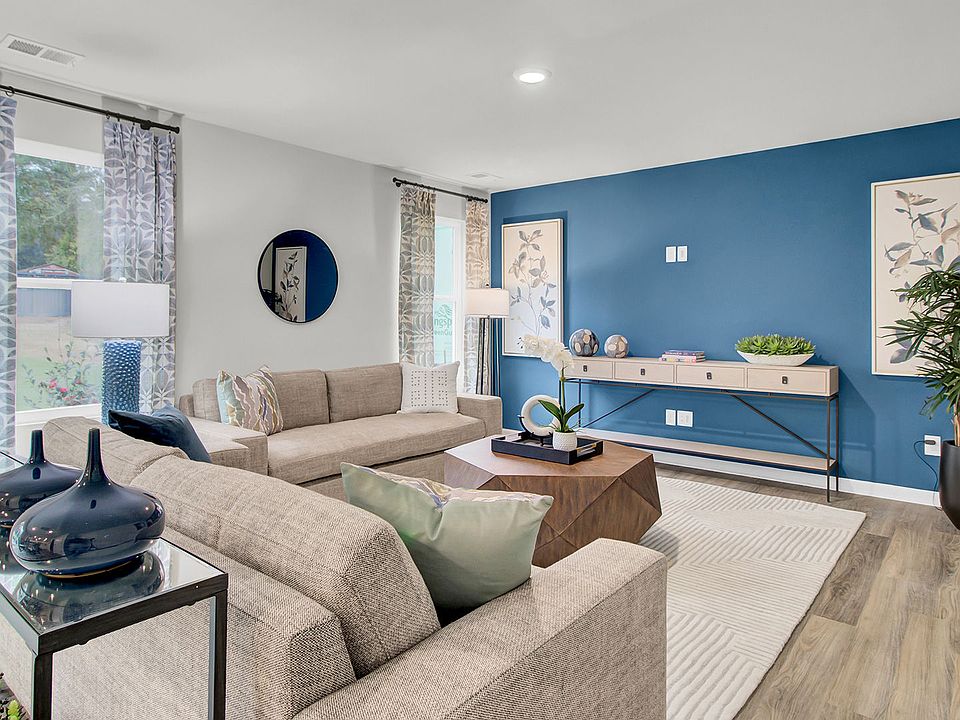Welcome to Chestnut Ridge North, where exciting future amenities—like a pool, cabana, fire pit lounge, and inviting sidewalks in Phase 2—will enhance your lifestyle. Welcome to the new Nichols floor plan! This beautiful home offers a modern, open-concept design perfect for today's lifestyle. The main level seamlessly connects the living room, dining area, and a stunning kitchen, creating an ideal space for entertaining and daily life. You'll love the kitchen's large island with elegant white quartz countertops, complemented by stainless steel appliances and a spacious pantry. For added convenience, discover the clever storage space located under the stairs. Upstairs, you will find four generously sized bedrooms, providing a private retreat for every member of the family. With 2.5 well-appointed bathrooms, this home thoughtfully combines style and function. Come experience the perfect blend of comfort and sophistication. Schedule your private tour today. **All photos are stock photos** Disclaimer: CMLS has not reviewed and, therefore, does not endorse vendors who may appear in listings.
New construction
$259,900
140 Kingfield Dr, Hopkins, SC 29061
4beds
1,760sqft
Single Family Residence
Built in 2025
6,534 Square Feet Lot
$260,000 Zestimate®
$148/sqft
$46/mo HOA
What's special
Stunning kitchenSpacious pantryStainless steel appliancesModern open-concept designDining areaGenerously sized bedroomsClever storage space
- 10 days |
- 64 |
- 2 |
Zillow last checked: 7 hours ago
Listing updated: October 20, 2025 at 02:57pm
Listed by:
Laura Riley,
SM South Carolina Brokerage LLC
Source: Consolidated MLS,MLS#: 619798
Travel times
Schedule tour
Select your preferred tour type — either in-person or real-time video tour — then discuss available options with the builder representative you're connected with.
Open houses
Facts & features
Interior
Bedrooms & bathrooms
- Bedrooms: 4
- Bathrooms: 3
- Full bathrooms: 2
- 1/2 bathrooms: 1
- Partial bathrooms: 1
- Main level bathrooms: 1
Primary bedroom
- Features: Double Vanity, Bath-Private, Walk-In Closet(s), Closet-Private
- Level: Second
Bedroom 2
- Features: Bath-Shared
- Level: Second
Bedroom 3
- Features: Bath-Shared
- Level: Second
Bedroom 4
- Features: Bath-Shared
- Level: Second
Kitchen
- Features: Eat-in Kitchen, Kitchen Island, Pantry, Cabinets-Other, Counter Tops-Quartz
- Level: Main
Living room
- Level: Main
Heating
- Gas 1st Lvl, Gas 2nd Lvl
Cooling
- Central Air
Appliances
- Included: Free-Standing Range, Gas Range, Dishwasher, Disposal, Microwave Above Stove, Tankless Water Heater
- Laundry: Electric, Heated Space, Utility Room
Features
- Flooring: Luxury Vinyl, Carpet
- Has basement: No
- Attic: Attic Access
- Has fireplace: No
Interior area
- Total structure area: 1,760
- Total interior livable area: 1,760 sqft
Property
Parking
- Total spaces: 2
- Parking features: Garage Door Opener
- Attached garage spaces: 2
Features
- Stories: 2
- Patio & porch: Patio
- Exterior features: Gutters - Full
Lot
- Size: 6,534 Square Feet
- Features: Sprinkler
Details
- Parcel number: 250060110
Construction
Type & style
- Home type: SingleFamily
- Architectural style: Traditional
- Property subtype: Single Family Residence
Materials
- Stone, Vinyl
- Foundation: Slab
Condition
- New Construction
- New construction: Yes
- Year built: 2025
Details
- Builder name: Stanley Martin Homes
- Warranty included: Yes
Utilities & green energy
- Sewer: Public Sewer
- Water: Public
- Utilities for property: Electricity Connected
Community & HOA
Community
- Security: Smoke Detector(s)
- Subdivision: Essence at Chestnut Ridge North
HOA
- Has HOA: Yes
- Services included: Pool, Sidewalk Maintenance, Green Areas
- HOA fee: $550 annually
Location
- Region: Hopkins
Financial & listing details
- Price per square foot: $148/sqft
- Date on market: 10/17/2025
- Listing agreement: Exclusive Right To Sell
- Road surface type: Paved
About the community
NOW SELLING! Essence at Chestnut Ridge North is our newest community in the Columbia, South Carolina area offering affordable new construction single-family homes built for the way you live. An ideal location, Chestnut Ridge North offers a quiet retreat while being close enough to all the action. Plus enjoy future amenities to include a pool, walking trails, firepit lounge, pavilion, outdoor fitness stations, and a playground.
Living in this community, you'll be just minutes from Fort Jackson and a short commute Shaw Air Force Base. Access to I-77 is also nearby, making the commute to Downtown Columbia a breeze. You'll be close to shopping, dining, and entertainment while enjoying the peaceful atmosphere of Hopkins.
At Chestnut Ridge North, you'll find Essence by Stanley Martin homes that are designer-inspired, within reach. You'll feel right at home at a price that feels right, too. Offering both main-level primary suites as well as upper-level primary suites, chef-style kitchens, and bedroom level laundry rooms, they're made for making memories. Because home is what you make it.
Don't miss the opportunity to be part of this vibrant new community. Contact us today to schedule an appointment!
Source: Stanley Martin Homes

