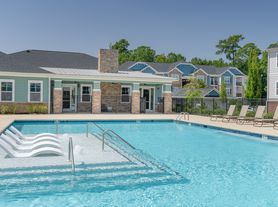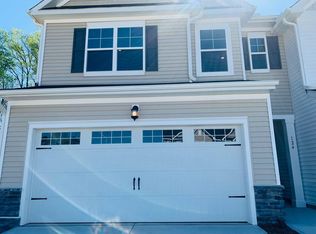Available first week of October. Brand new and full of good energy, this 3 bedroom, 2.5 bath, 1 car garage townhome in sought-after Magnolia Park is giving function-meets-style in all the best ways. You'll love the open-concept living with room to breathe, gather, and relax. The living area flows seamlessly into a statement kitchen featuring an oversized granite island, a walk-in pantry, and so much countertop space you'll run out of reasons not to cook. Step out from the dining area onto your private back patio, framed with partial vinyl fencing perfect for slow Sundays or spontaneous nights under the stars. Upstairs, the smart layout continues to impress with a laundry room featuring upper cabinets, spacious secondary bedrooms with ceiling fans, and a dreamy primary suite with walk-in closet, naturally lit shower, and designer touches throughout. Storage is abundant, and the one-car garage adds day-to-day ease. Magnolia Park is giving community goals complete with zero-entry pool, clubhouse, fire pit, playground, and nature trails all minutes from White Oak Crossing's shopping, dining, and retail powerhouses like Target, Cabela's, and BJ's. Fast access to I-40 and US-70 makes commuting across the Triangle a breeze. Rental requirements include a minimum 625 credit score, verifiable income of 2.5x the monthly rent, clear background check, and no prior evictions. First month's rent, security deposit, and processing fee due at lease signing. Tenant pays all utilities except trash service. All appliances included. No smoking. Small pets may be considered case-by-case at landlord's discretion with applicable pet fees. This property does not participate in the voucher program.
Townhouse for rent
$2,000/mo
140 Kobus Ct LOT 480, Garner, NC 27529
3beds
1,654sqft
Price may not include required fees and charges.
Townhouse
Available now
Cats, small dogs OK
Central air, electric, zoned, ceiling fan
In unit laundry
2 Attached garage spaces parking
Central, electric, heat pump, zoned
What's special
Designer touchesPrivate back patioCeiling fansStatement kitchenNaturally lit showerOversized granite islandOne-car garage
- 28 days |
- -- |
- -- |
Travel times
Looking to buy when your lease ends?
Consider a first-time homebuyer savings account designed to grow your down payment with up to a 6% match & 3.83% APY.
Facts & features
Interior
Bedrooms & bathrooms
- Bedrooms: 3
- Bathrooms: 3
- Full bathrooms: 2
- 1/2 bathrooms: 1
Heating
- Central, Electric, Heat Pump, Zoned
Cooling
- Central Air, Electric, Zoned, Ceiling Fan
Appliances
- Included: Dishwasher, Disposal, Dryer, Microwave, Range, Refrigerator, Stove, Washer
- Laundry: In Unit, Inside, Laundry Room, Upper Level
Features
- Bathtub/Shower Combination, Ceiling Fan(s), Eat-in Kitchen, Entrance Foyer, Granite Counters, High Ceilings, High Speed Internet, Kitchen Island, Kitchen/Dining Room Combination, Living/Dining Room Combination, Pantry, Recessed Lighting, Smart Thermostat, Smooth Ceilings, Storage, Walk In Closet, Walk-In Closet(s), Walk-In Shower, Water Closet, Wired for Data
- Flooring: Carpet, Linoleum/Vinyl
Interior area
- Total interior livable area: 1,654 sqft
Property
Parking
- Total spaces: 2
- Parking features: Attached, Driveway, Garage, Covered
- Has attached garage: Yes
- Details: Contact manager
Features
- Stories: 2
- Exterior features: Contact manager
Construction
Type & style
- Home type: Townhouse
- Property subtype: Townhouse
Condition
- Year built: 2025
Utilities & green energy
- Utilities for property: Garbage
Building
Management
- Pets allowed: Yes
Community & HOA
Community
- Features: Clubhouse, Fitness Center, Playground
HOA
- Amenities included: Fitness Center
Location
- Region: Garner
Financial & listing details
- Lease term: 12 Months
Price history
| Date | Event | Price |
|---|---|---|
| 9/10/2025 | Listed for rent | $2,000$1/sqft |
Source: Doorify MLS #10120991 | ||
Neighborhood: 27529
There are 10 available units in this apartment building

