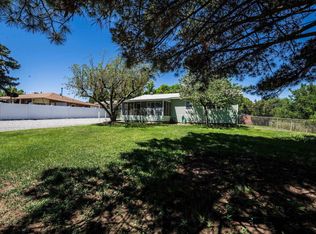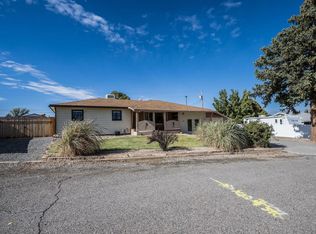Totally redone on the interior down to the studs, new electrical, plumbing drywall, paint & flooring - complete new interior in 2020, previously had a new metal roof & new central air, has 1 new heater and 1 newly serviced. 2 master suites. There is no HOA in this neighborhood all lots are large , room for RVs and toys. sheds for ample storage along with a detached 2 car garage. Fruit trees and fenced yard. Don't let the exterior fool you, you must get inside, better than new!
This property is off market, which means it's not currently listed for sale or rent on Zillow. This may be different from what's available on other websites or public sources.

