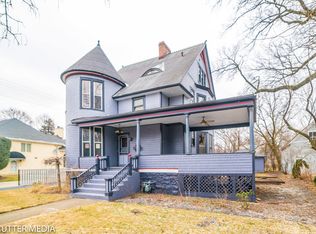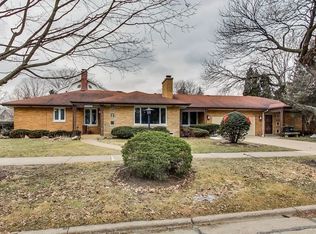Closed
$1,100,000
140 Lawton Rd, Riverside, IL 60546
5beds
5,650sqft
Single Family Residence
Built in 1892
0.4 Acres Lot
$1,243,700 Zestimate®
$195/sqft
$5,420 Estimated rent
Home value
$1,243,700
$1.14M - $1.37M
$5,420/mo
Zestimate® history
Loading...
Owner options
Explore your selling options
What's special
30min from downtown Chicago. Professionally landscaped Victorian built for the 1893 Worlds Fair exudes history & refined living from a different era. 4min walk to forest preserve & river is a family & pet paradise, transfers you to a simpler, elemental time for repose. Stove heated front porch. Grand Foyer w/ original wood details, fireplaces, chandeliers, stained-glass windows. Formal living room connects to turreted billiard room. 1st floor huge family room w/ 3/4 bath. Dining room w/ immaculate wood ceiling detail & stained-glass. Sunroom overlooking the paver patio & wrought iron fenced expansive grass. Kitchen- white cabinets, granite counters, island, tile backsplash, SS appliances. Versatile open living space connects 2nd flr full bath +(3) 2nd floor BRs, 1 w/full bath, 1 office & Master w/ huge walk-in closet & walk-in shower + dbl sinks. Finished basement w/ laundry, gym & yoga studio, rec room & workshop. Radiated tile, wood floors, 3 car garage, 7-person hot tub. Central AC. 5min to Metra.
Zillow last checked: 8 hours ago
Listing updated: April 09, 2024 at 04:31am
Listing courtesy of:
Ryan Cherney 630-862-5181,
Circle One Realty
Bought with:
Natalia Nash
Infiniti Properties, Inc.
Source: MRED as distributed by MLS GRID,MLS#: 12005146
Facts & features
Interior
Bedrooms & bathrooms
- Bedrooms: 5
- Bathrooms: 5
- Full bathrooms: 4
- 1/2 bathrooms: 1
Primary bedroom
- Features: Flooring (Hardwood), Window Treatments (Blinds), Bathroom (Full)
- Level: Second
- Area: 221 Square Feet
- Dimensions: 17X13
Bedroom 2
- Features: Flooring (Hardwood), Window Treatments (Blinds)
- Level: Second
- Area: 192 Square Feet
- Dimensions: 16X12
Bedroom 3
- Features: Flooring (Hardwood), Window Treatments (Blinds)
- Level: Second
- Area: 240 Square Feet
- Dimensions: 16X15
Bedroom 4
- Features: Flooring (Hardwood), Window Treatments (Blinds)
- Level: Second
- Area: 143 Square Feet
- Dimensions: 13X11
Bedroom 5
- Features: Flooring (Hardwood), Window Treatments (Blinds)
- Level: Second
- Area: 104 Square Feet
- Dimensions: 13X8
Dining room
- Features: Flooring (Hardwood), Window Treatments (Curtains/Drapes)
- Level: Main
- Area: 221 Square Feet
- Dimensions: 17X13
Family room
- Features: Flooring (Hardwood), Window Treatments (Blinds)
- Level: Main
- Area: 192 Square Feet
- Dimensions: 12X16
Foyer
- Features: Flooring (Hardwood)
- Level: Main
- Area: 286 Square Feet
- Dimensions: 13X22
Game room
- Features: Flooring (Hardwood), Window Treatments (Blinds)
- Level: Main
- Area: 240 Square Feet
- Dimensions: 16X15
Other
- Features: Flooring (Hardwood), Window Treatments (Blinds)
- Level: Main
- Area: 160 Square Feet
- Dimensions: 16X10
Kitchen
- Features: Kitchen (Eating Area-Table Space, Island), Flooring (Ceramic Tile), Window Treatments (Blinds)
- Level: Main
- Area: 260 Square Feet
- Dimensions: 20X13
Laundry
- Features: Flooring (Vinyl)
- Level: Basement
- Area: 208 Square Feet
- Dimensions: 16X13
Living room
- Features: Flooring (Hardwood)
- Level: Main
- Area: 192 Square Feet
- Dimensions: 16X12
Heating
- Natural Gas, Steam, Radiator(s), Radiant Floor
Cooling
- Central Air, Small Duct High Velocity
Appliances
- Included: Range, Microwave, Dishwasher, Refrigerator, Freezer, Washer, Dryer, Disposal, Stainless Steel Appliance(s)
Features
- 1st Floor Full Bath
- Flooring: Hardwood
- Basement: Finished,Exterior Entry,Full
- Attic: Dormer,Finished,Full,Interior Stair
- Number of fireplaces: 5
- Fireplace features: Gas Log, Family Room, Living Room, Other
Interior area
- Total structure area: 0
- Total interior livable area: 5,650 sqft
Property
Parking
- Total spaces: 3
- Parking features: Asphalt, Garage Door Opener, On Site, Garage Owned, Detached, Garage
- Garage spaces: 3
- Has uncovered spaces: Yes
Accessibility
- Accessibility features: No Disability Access
Features
- Stories: 2
- Patio & porch: Deck, Porch, Screened, Patio
- Exterior features: Dog Run
- Has spa: Yes
- Spa features: Outdoor Hot Tub, Indoor Hot Tub
- Fencing: Fenced
Lot
- Size: 0.40 Acres
- Dimensions: 102X175
Details
- Parcel number: 15364000280000
- Special conditions: None
- Other equipment: TV-Cable, Ceiling Fan(s), Sprinkler-Lawn
Construction
Type & style
- Home type: SingleFamily
- Architectural style: Victorian
- Property subtype: Single Family Residence
Materials
- Vinyl Siding
- Foundation: Stone
- Roof: Asphalt
Condition
- New construction: No
- Year built: 1892
Utilities & green energy
- Electric: Circuit Breakers, 200+ Amp Service
- Sewer: Public Sewer
- Water: Lake Michigan
Community & neighborhood
Community
- Community features: Park, Tennis Court(s), Lake, Curbs, Sidewalks, Street Lights
Location
- Region: Riverside
Other
Other facts
- Listing terms: Cash
- Ownership: Fee Simple
Price history
| Date | Event | Price |
|---|---|---|
| 4/8/2024 | Sold | $1,100,000$195/sqft |
Source: | ||
| 3/17/2024 | Contingent | $1,100,000$195/sqft |
Source: | ||
| 3/15/2024 | Listed for sale | $1,100,000$195/sqft |
Source: | ||
| 11/1/2023 | Listing removed | -- |
Source: | ||
| 9/8/2023 | Listed for sale | $1,100,000+70.5%$195/sqft |
Source: | ||
Public tax history
| Year | Property taxes | Tax assessment |
|---|---|---|
| 2023 | $25,593 +11.1% | $80,000 +33% |
| 2022 | $23,037 +10.2% | $60,143 |
| 2021 | $20,909 +3% | $60,143 |
Find assessor info on the county website
Neighborhood: 60546
Nearby schools
GreatSchools rating
- 9/10Central Elementary SchoolGrades: PK-5Distance: 0.4 mi
- 8/10L J Hauser Jr High SchoolGrades: 6-8Distance: 0.5 mi
- 10/10Riverside Brookfield Twp High SchoolGrades: 9-12Distance: 0.9 mi
Schools provided by the listing agent
- Middle: L J Hauser Junior High School
- High: Riverside Brookfield Twp Senior
- District: 96
Source: MRED as distributed by MLS GRID. This data may not be complete. We recommend contacting the local school district to confirm school assignments for this home.
Get a cash offer in 3 minutes
Find out how much your home could sell for in as little as 3 minutes with a no-obligation cash offer.
Estimated market value$1,243,700
Get a cash offer in 3 minutes
Find out how much your home could sell for in as little as 3 minutes with a no-obligation cash offer.
Estimated market value
$1,243,700

