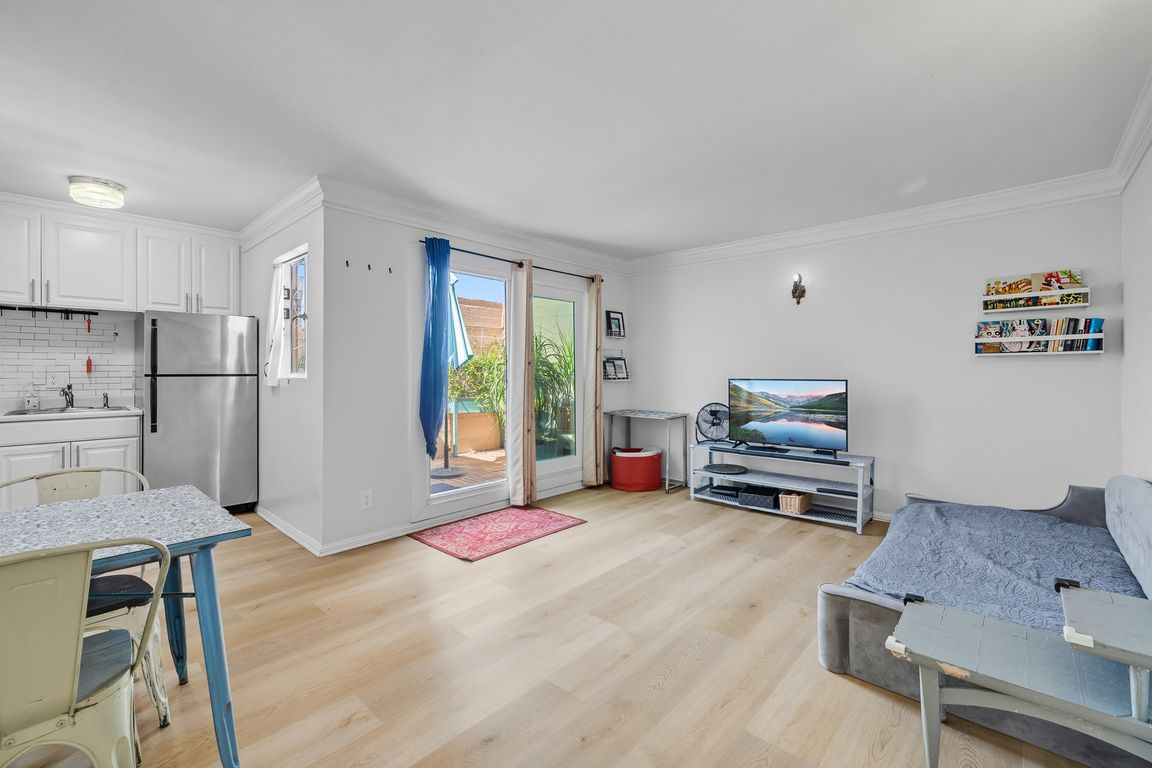
For salePrice increase: $13K (10/7)
$475,000
1beds
736sqft
140 Linden Ave APT 714, Long Beach, CA 90802
1beds
736sqft
Condominium
Built in 1928
None, on street
$645 price/sqft
$402 monthly HOA fee
What's special
Top-floor residenceBbq areaLarge private balconiesInviting and peaceful retreatOutdoor community patioNatural lightRare outdoor space
Situated in the heart of Long Beach’s East Village Arts District, this stunning top-floor residence in the historic Lafayette building beautifully blends coastal charm with modern sophistication. One of only three condos featuring two large private balconies, this home offers rare outdoor space and privacy with no neighbors above you. Located ...
- 48 days |
- 373 |
- 14 |
Source: CRMLS,MLS#: PW25232944 Originating MLS: California Regional MLS
Originating MLS: California Regional MLS
Travel times
Living Room
Kitchen
Bedroom
Private Patio
Bathroom
Outdoor
Common Areas
Zillow last checked: 8 hours ago
Listing updated: November 07, 2025 at 03:45pm
Listing Provided by:
Jenny Teksen DRE #02220646 916-848-7554,
Real Brokerage Technologies,
Robert Roberto DRE #01975555,
Real Brokerage Technologies
Source: CRMLS,MLS#: PW25232944 Originating MLS: California Regional MLS
Originating MLS: California Regional MLS
Facts & features
Interior
Bedrooms & bathrooms
- Bedrooms: 1
- Bathrooms: 1
- Full bathrooms: 1
- Main level bathrooms: 1
- Main level bedrooms: 1
Rooms
- Room types: Bedroom, Kitchen, Living Room, Primary Bathroom, Primary Bedroom, Other, Dining Room
Primary bedroom
- Features: Main Level Primary
Primary bedroom
- Features: Primary Suite
Bedroom
- Features: Bedroom on Main Level
Bathroom
- Features: Separate Shower, Tub Shower
Kitchen
- Features: Laminate Counters
Other
- Features: Walk-In Closet(s)
Heating
- Wall Furnace
Cooling
- None
Appliances
- Included: Electric Range, Gas Oven, Microwave, Refrigerator
- Laundry: Common Area
Features
- Balcony, Crown Molding, Separate/Formal Dining Room, Open Floorplan, Storage, Bedroom on Main Level, Main Level Primary, Primary Suite, Walk-In Closet(s)
- Flooring: Laminate, See Remarks
- Doors: Sliding Doors
- Has fireplace: No
- Fireplace features: None
- Common walls with other units/homes: 1 Common Wall,End Unit
Interior area
- Total interior livable area: 736 sqft
Video & virtual tour
Property
Parking
- Parking features: None, On Street
Accessibility
- Accessibility features: See Remarks
Features
- Levels: One
- Stories: 1
- Entry location: Front Door
- Patio & porch: Enclosed, Patio
- Pool features: None
- Has view: Yes
- View description: City Lights, Neighborhood
Lot
- Size: 0.77 Acres
Details
- Parcel number: 7281020136
- Special conditions: Standard
Construction
Type & style
- Home type: Condo
- Architectural style: Modern
- Property subtype: Condominium
- Attached to another structure: Yes
Materials
- Glass
- Roof: Flat,Shingle
Condition
- Updated/Remodeled,Turnkey
- New construction: No
- Year built: 1928
Utilities & green energy
- Electric: Electricity - On Property, Standard
- Sewer: Public Sewer
- Water: Public
- Utilities for property: Cable Available, Electricity Connected, Natural Gas Connected, Phone Available, Sewer Connected, Water Connected
Community & HOA
Community
- Features: Biking, Curbs, Gutter(s), Hiking, Storm Drain(s), Street Lights, Sidewalks, Urban
- Security: Carbon Monoxide Detector(s), Smoke Detector(s), Security Lights
- Subdivision: Downtown (Dt)
HOA
- Has HOA: Yes
- Amenities included: Clubhouse, Fitness Center, Gas, Meeting Room, Management, Outdoor Cooking Area, Barbecue, Pet Restrictions, Recreation Room, Storage, Trash
- Services included: Sewer
- HOA fee: $402 monthly
- HOA name: Lafayette HOA
- HOA phone: 562-436-5391
Location
- Region: Long Beach
Financial & listing details
- Price per square foot: $645/sqft
- Tax assessed value: $422,401
- Annual tax amount: $5,514
- Date on market: 10/7/2025
- Cumulative days on market: 48 days
- Listing terms: Cash to New Loan
- Road surface type: Paved