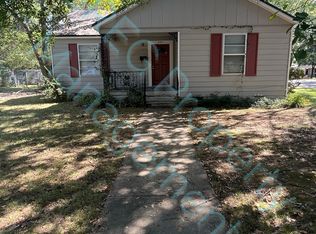Awesome home with lots of square feet and only 3 blocks to CBC!! Corner lot with side entry garage and circle driveway in front. Lots of house for the $$ and priced to sell quickly! Two living areas. Craft room or office area. Workshop and outside storage building. Master down with an additional full bath upstairs with large bedroom or game room. Large lot with mature trees.
This property is off market, which means it's not currently listed for sale or rent on Zillow. This may be different from what's available on other websites or public sources.

