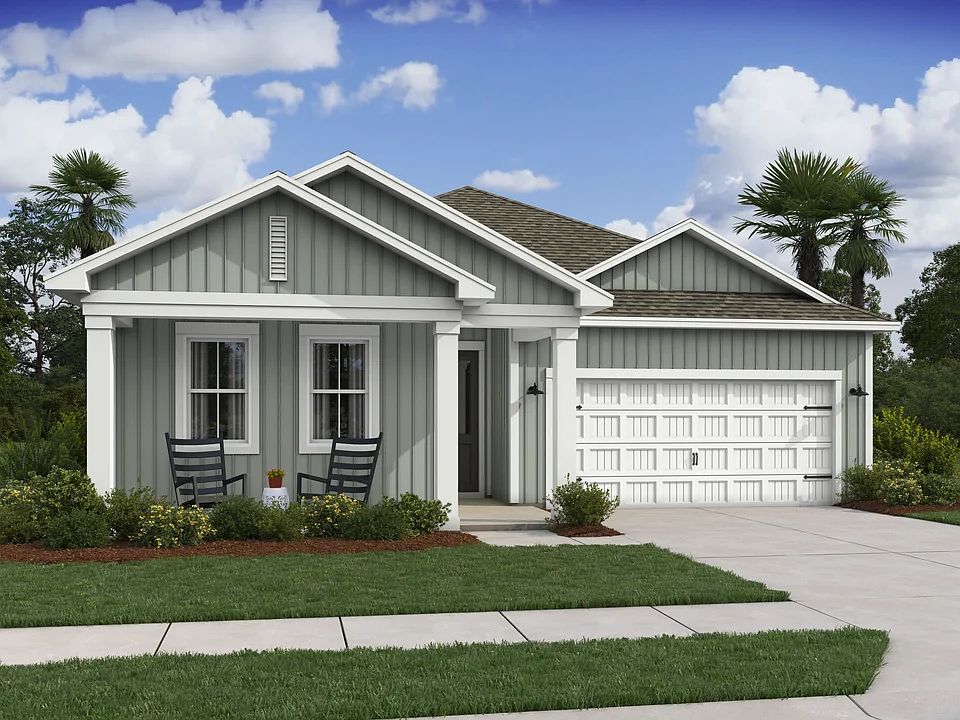Under Construction!! Welcome to the stunning Santa Fe floor plan, where luxury meets comfort in over 3,000 square feet of thoughtfully designed living space. This home features an expansive family room with vaulted ceilings, creating an inviting atmosphere. The owner’s suite, located on the main floor, offers a serene retreat, complemented by four additional bedrooms for guests or family, totaling five bedrooms and four full baths. Enjoy the convenience of a pocket sliding door that seamlessly connects indoor and outdoor spaces. The covered patio, adorned with a vaulted ceiling, is ideal for entertaining or relaxing. A spacious loft upstairs provides space, perfect for family activities. Designer trim and striking wood beams elevate the aesthetic, while hardwood stairs add a touch of elegance. Including an irrigation system, gutters, blinds and SS GE Cafe appliances. Location, Location! 15 mins from Hyundai Metaplant & 15 minutes to Costco & Pooler. *Ask about incentives**
Pending
$499,900
140 Mage St, Bloomingdale, GA 31302
5beds
3,037sqft
Single Family Residence
Built in 2025
6,098.4 Square Feet Lot
$496,300 Zestimate®
$165/sqft
$100/mo HOA
- 34 days |
- 66 |
- 0 |
Zillow last checked: 7 hours ago
Listing updated: 7 hours ago
Listed by:
Jacqueline A. Bonnett 330-860-0014,
K. Hovnanian Homes of GA LLC,
Stephanie L. Whittington 843-949-9490,
K. Hovnanian Homes of GA LLC
Source: Hive MLS,MLS#: SA338764 Originating MLS: Savannah Multi-List Corporation
Originating MLS: Savannah Multi-List Corporation
Travel times
Schedule tour
Select your preferred tour type — either in-person or real-time video tour — then discuss available options with the builder representative you're connected with.
Facts & features
Interior
Bedrooms & bathrooms
- Bedrooms: 5
- Bathrooms: 4
- Full bathrooms: 4
Heating
- Central, Electric
Cooling
- Central Air, Electric
Appliances
- Included: Electric Water Heater
- Laundry: Washer Hookup, Dryer Hookup, Laundry Room
Interior area
- Total interior livable area: 3,037 sqft
Property
Parking
- Parking features: Garage
- Has garage: Yes
Features
- Pool features: Community
Lot
- Size: 6,098.4 Square Feet
Details
- Parcel number: 2502810BR
- Special conditions: Standard
Construction
Type & style
- Home type: SingleFamily
- Architectural style: Colonial
- Property subtype: Single Family Residence
Materials
- Vinyl Siding
Condition
- New construction: Yes
- Year built: 2025
Details
- Builder name: K Hovnanian Homes
Utilities & green energy
- Sewer: Public Sewer
- Water: Public
Community & HOA
Community
- Features: Clubhouse, Community Pool, Fitness Center
- Subdivision: Oakwood at New Hampstead
HOA
- Has HOA: Yes
- HOA fee: $100 monthly
Location
- Region: Bloomingdale
Financial & listing details
- Price per square foot: $165/sqft
- Date on market: 8/30/2025
- Cumulative days on market: 6 days
- Listing terms: Cash,Conventional,1031 Exchange,FHA,VA Loan
- Ownership: Builder
About the community
Discover new-construction homes for sale at Oakwood at New Hampstead, located in the lively, master-planned community of New Hampstead in beautiful Savannah, GA. Come home to a spacious haven of up to 2 stories, 3,000 sq. ft., 5 beds, 3.5 baths, and 2-car garages. Each of our 6 single-family floorplans features one of our interior design Looks — Classic, Loft, Farmhouse or Elements — to ensure designer-curated style throughout your new home.
Enjoy the peace and quiet of a secluded location, while being just a short drive from the area's largest employment centers, like Hyundai, Gulfstream Aerospace Corporation, and the Fort Stewart-Hunter Army Airfield. Plus, you're close to I-95, I-16, and Savannah/Hilton Head International Airport, making it simple to commute to school, work, and fun. Pooler is just an exit away, offering shopping, dining, and a YMCA. Venture out to historic downtown Savannah or sunny nearby beaches for the perfect afternoon. Offered By: K. Hovnanian At Oakwood At New Hampstead, LLC
Source: K. Hovnanian Companies, LLC

