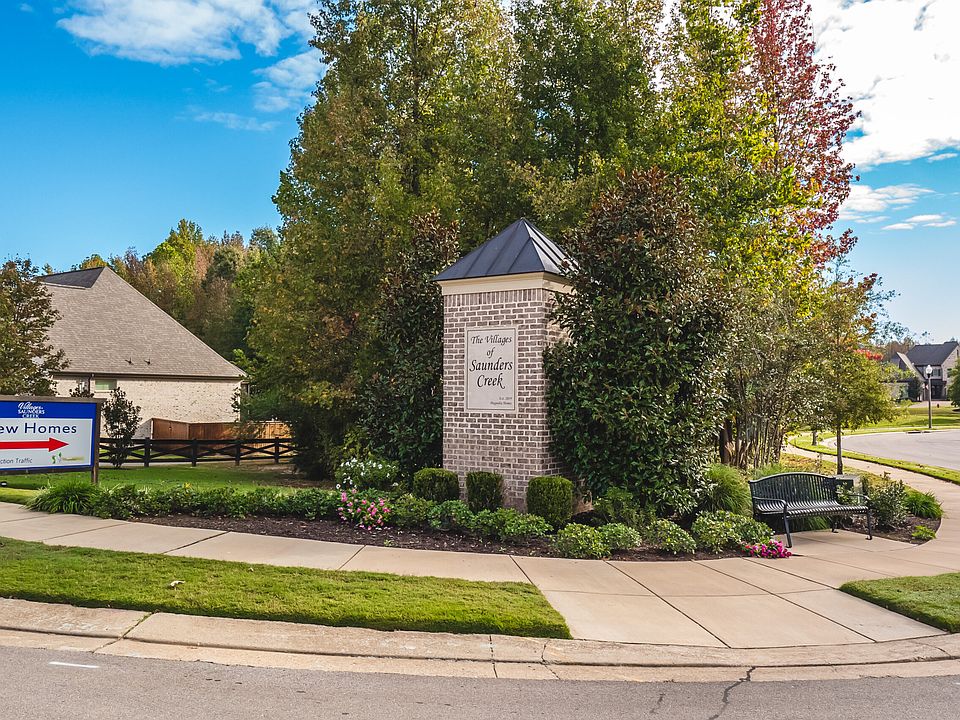Limited Time $30,000 Incentive + Incredible Value Special Pricing!! A home as elegant as its namesake,The Versailles is a brand-new plan!! Room for a pool - see pool image for proposed gunite pool concept!!!! Things we love about this home: it offers 4 bedrooms (2 down) + spacious office or additional bedroom!! There are three full bathrooms with a half bath located downstairs. Three-car garage, dedicated dining/lounge, breakfast room, expansive sliding doors to outdoor living, a ventless FP on covered porch, a playroom upstairs with a future bonus or fantastic walk-in storage, a gorgeous primary bath w/sizable closet, and so many additional charming details throughout. This home is built for memories! Corner home site and fenced yard!!10-yr QBW warranty; Low Fayette County taxes; gorgeous trails + ponds!! All the details and quality you expect from Magnolia Homes!!
New construction
$699,942
140 Magnolia Ridge Dr, Rossville, TN 38066
4beds
3,842sqft
Apartment
Built in 2024
-- sqft lot
$-- Zestimate®
$182/sqft
$56/mo HOA
What's special
Room for a poolFenced yardThree-car garagePlayroom upstairsSpacious officeSizable closetHalf bath located downstairs
Call: (901) 499-3183
- 345 days |
- 181 |
- 11 |
Zillow last checked: 8 hours ago
Listing updated: October 29, 2025 at 01:41pm
Listed by:
Whitney L Harvey,
Oak Grove Realty, LLC
Source: MAAR,MLS#: 10185632
Travel times
Schedule tour
Select your preferred tour type — either in-person or real-time video tour — then discuss available options with the builder representative you're connected with.
Facts & features
Interior
Bedrooms & bathrooms
- Bedrooms: 4
- Bathrooms: 4
- Full bathrooms: 3
- 1/2 bathrooms: 1
Rooms
- Room types: Attic, Entry Hall, Play Room
Primary bedroom
- Features: Hardwood Floor, Smooth Ceiling, Vaulted/Coffered Ceiling, Walk-In Closet(s)
- Level: First
- Area: 255
- Dimensions: 17 x 15
Bedroom 2
- Features: Hardwood Floor, Private Full Bath, Smooth Ceiling, Vaulted/Coffered Ceilings, Walk-In Closet(s)
- Level: First
- Area: 132
- Dimensions: 11 x 12
Bedroom 3
- Features: Carpet, Shared Bath, Smooth Ceiling, Walk-In Closet(s)
- Level: Second
- Area: 182
- Dimensions: 13 x 14
Bedroom 4
- Features: Carpet, Shared Bath, Smooth Ceiling, Walk-In Closet(s)
- Level: Second
- Area: 156
- Dimensions: 12 x 13
Bedroom 5
- Features: Carpet, Shared Bath, Smooth Ceiling, Walk-In Closet(s)
- Level: Second
Primary bathroom
- Features: Double Vanity, Separate Shower, Smooth Ceiling, Tile Floor, Vaulted/Coffered Ceiling, Full Bath
Dining room
- Features: Separate Dining Room
- Area: 180
- Dimensions: 15 x 12
Kitchen
- Features: Kitchen Island, Pantry, Separate Breakfast Room, Washer/Dryer Connections
- Area: 247
- Dimensions: 19 x 13
Living room
- Features: Great Room
- Dimensions: 0 x 0
Office
- Area: 168
- Dimensions: 12 x 14
Bonus room
- Area: 276
- Dimensions: 12 x 23
Den
- Area: 255
- Dimensions: 15 x 17
Heating
- Central, Dual System, Electric
Cooling
- Central Air, Dual
Appliances
- Included: 2+ Water Heaters, Electric Water Heater, Dishwasher, Double Oven, Gas Cooktop
- Laundry: Laundry Room
Features
- 1 or More BR Down, Double Vanity Bath, Full Bath Down, Half Bath Down, Luxury Primary Bath, Primary Down, Separate Tub & Shower, Split Bedroom Plan, Vaulted/Coffered Primary, High Ceilings, Smooth Ceiling, Mud Room, Walk-In Closet(s), 1/2 Bath, 2 or More Baths, 2nd Bedroom, Breakfast Room, Den/Great Room, Kitchen, Laundry Room, Primary Bedroom, 1 Bath, 3rd Bedroom, 4th or More Bedrooms, Play Room/Rec Room, Square Feet Source: Floor Plans (Builder/Architecture)
- Flooring: Part Carpet, Part Hardwood, Tile
- Windows: Casement Window(s), Double Pane Windows
- Attic: Attic Access,Walk-In
- Number of fireplaces: 2
- Fireplace features: Gas Starter, In Den/Great Room, Masonry, Ventless
Interior area
- Total interior livable area: 3,842 sqft
Property
Parking
- Total spaces: 3
- Parking features: Driveway/Pad, Garage Door Opener, Garage Faces Side
- Has garage: Yes
- Covered spaces: 3
- Has uncovered spaces: Yes
Features
- Stories: 2
- Patio & porch: Covered Patio
- Exterior features: Sidewalks
- Pool features: None
Lot
- Size: 10,125 Square Feet
- Dimensions: 75' x 135'
- Features: Level, Professionally Landscaped, Well Landscaped Grounds
Construction
Type & style
- Home type: Apartment
- Architectural style: French
- Property subtype: Apartment
Materials
- Brick Veneer, Wood/Composition
- Foundation: Slab
- Roof: Composition Shingles
Condition
- New construction: Yes
- Year built: 2024
Details
- Builder name: Magnolia Homes
- Warranty included: Yes
Community & HOA
Community
- Features: Lake
- Security: Security System, Monitored Alarm System
- Subdivision: Villages of Saunders Creek
HOA
- Has HOA: Yes
- HOA fee: $675 annually
Location
- Region: Rossville
Financial & listing details
- Price per square foot: $182/sqft
- Annual tax amount: $4,900
- Price range: $699.9K - $699.9K
- Date on market: 11/21/2024
- Cumulative days on market: 346 days
- Listing terms: Conventional,VA Loan
About the community
PondTrails
Located in Rossville, TN, The Villages of Saunders Creek is the pinnacle of quiet life in a private, inviting haven! Adapting the style of homes in the scenic French countryside, these luxury homes are situated on open, and wooded home sites. Beautifully appointed in the unmatched Magnolia Homes style, these cozy homes feature a full range of amenities and details.
Phase II is NOW OPEN for Pre-Sales and available inventory homes!
Magnolia Homes is considered to be one of the top new home builders in the Memphis area and also the preferred home builder in the Villages of Saunders Creek! We are committed to design and personalized features that will reflect your distinctive taste and make your home as unique as your fingerprint. We pledge our attention to craftsmanship, originality, superior materials, and dedication to your total satisfaction. The Villages of Saunders Creek is located near Rossville Academy School and conveniently 7 minutes from Highway 385! You will also enjoy the low Rossville and Fayette County taxes.
Source: Magnolia Homes

