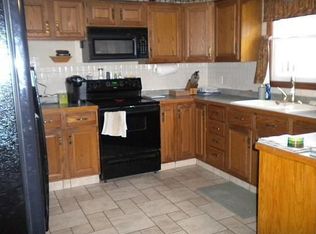Closed
$325,000
140 Main STREET, Sullivan, WI 53178
4beds
1,850sqft
Single Family Residence
Built in 1901
8,276.4 Square Feet Lot
$331,400 Zestimate®
$176/sqft
$2,021 Estimated rent
Home value
$331,400
$285,000 - $384,000
$2,021/mo
Zestimate® history
Loading...
Owner options
Explore your selling options
What's special
Welcome to this vintage beauty that has been well maintained and updated blending historic character with modern comforts! With 5 bedrooms and 2 baths this home features a large updated kitchen with pantry open to the dining and family room. An additional bedroom or office, laundry room and sunroom complete the main floor. Upstairs all new carpeting creates a fresh and cozy feel for the 4 bedrooms. Classic architectural details, private back yard, a charming front porch, and a convenient location make this home a Must See!
Zillow last checked: 8 hours ago
Listing updated: November 15, 2025 at 08:01am
Listed by:
Katherine Marconi PropertyInfo@shorewest.com,
Shorewest Realtors, Inc.
Bought with:
Lauren Michel
Source: WIREX MLS,MLS#: 1928635 Originating MLS: Metro MLS
Originating MLS: Metro MLS
Facts & features
Interior
Bedrooms & bathrooms
- Bedrooms: 4
- Bathrooms: 2
- Full bathrooms: 2
- Main level bedrooms: 1
Primary bedroom
- Level: Upper
- Area: 210
- Dimensions: 15 x 14
Bedroom 2
- Level: Main
- Area: 117
- Dimensions: 13 x 9
Bedroom 3
- Level: Upper
- Area: 135
- Dimensions: 15 x 9
Bedroom 4
- Level: Upper
- Area: 135
- Dimensions: 15 x 9
Bathroom
- Features: Tub Only, Ceramic Tile
Dining room
- Level: Main
- Area: 195
- Dimensions: 15 x 13
Kitchen
- Level: Main
- Area: 187
- Dimensions: 17 x 11
Living room
- Level: Main
- Area: 210
- Dimensions: 15 x 14
Office
- Level: Upper
- Area: 104
- Dimensions: 13 x 8
Heating
- Natural Gas, Forced Air
Cooling
- Central Air
Appliances
- Included: Dishwasher, Dryer, Microwave, Range, Refrigerator, Washer
Features
- Pantry
- Basement: Partial,Stone
Interior area
- Total structure area: 1,850
- Total interior livable area: 1,850 sqft
- Finished area above ground: 1,850
Property
Parking
- Total spaces: 2
- Parking features: Detached, 2 Car
- Garage spaces: 2
Features
- Levels: Two
- Stories: 2
- Patio & porch: Deck
Lot
- Size: 8,276 sqft
Details
- Parcel number: 18106160313003
- Zoning: RES
Construction
Type & style
- Home type: SingleFamily
- Architectural style: Victorian/Federal
- Property subtype: Single Family Residence
Materials
- Wood Siding
Condition
- 21+ Years
- New construction: No
- Year built: 1901
Utilities & green energy
- Sewer: Public Sewer
- Water: Point Well/Sand Point
- Utilities for property: Cable Available
Community & neighborhood
Location
- Region: Sullivan
- Municipality: Sullivan
Price history
| Date | Event | Price |
|---|---|---|
| 11/14/2025 | Sold | $325,000$176/sqft |
Source: | ||
| 9/8/2025 | Contingent | $325,000$176/sqft |
Source: | ||
| 7/29/2025 | Listed for sale | $325,000+22.6%$176/sqft |
Source: | ||
| 10/16/2023 | Sold | $265,000-3.6%$143/sqft |
Source: | ||
| 9/10/2023 | Contingent | $275,000$149/sqft |
Source: | ||
Public tax history
| Year | Property taxes | Tax assessment |
|---|---|---|
| 2024 | $4,088 -1.8% | $265,000 +43.2% |
| 2023 | $4,162 +2.8% | $185,000 |
| 2022 | $4,047 +7.6% | $185,000 |
Find assessor info on the county website
Neighborhood: 53178
Nearby schools
GreatSchools rating
- 5/10Sullivan Elementary SchoolGrades: PK-5Distance: 0.2 mi
- 6/10Jefferson Middle SchoolGrades: 6-8Distance: 11.9 mi
- 3/10Jefferson High SchoolGrades: 9-12Distance: 11.8 mi
Schools provided by the listing agent
- Elementary: Sullivan
- Middle: Jefferson
- High: Jefferson
- District: Jefferson
Source: WIREX MLS. This data may not be complete. We recommend contacting the local school district to confirm school assignments for this home.

Get pre-qualified for a loan
At Zillow Home Loans, we can pre-qualify you in as little as 5 minutes with no impact to your credit score.An equal housing lender. NMLS #10287.
