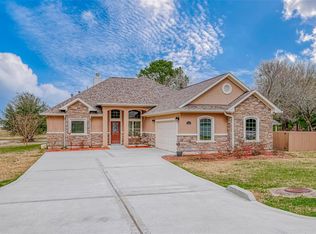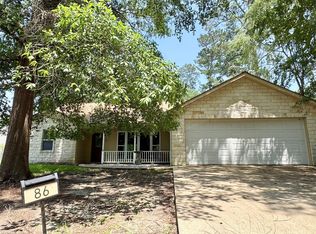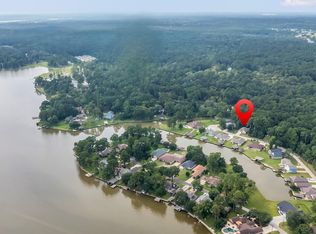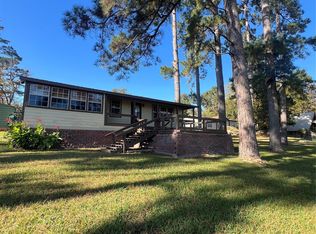Nestled on an interior lake, this charming 3 bed, 2 bath home features a spacious open floor plan with high ceilings, wood-burning fireplace, and carpeted bedrooms. The island kitchen boasts granite countertops, updated appliances, and vinyl plank bathrooms. Enjoy entertaining are just relaxing in the large screen room overlooking the lake and party pavilion. Recent updates include the roof, paint, and A/C. Located at the end of a cul-de-sac, this oasis offers a serene retreat. With an oversize 2 car garage and workshop, this waterfront gem is a must-see. Built on 2 oversize lots, this property is perfect for fishing right from your backyard on Spring Lake.
For sale
Price cut: $20K (11/1)
$299,000
140 Meadowview Dr, Trinity, TX 75862
3beds
1,440sqft
Est.:
Single Family Residence
Built in 2004
0.51 Acres Lot
$290,100 Zestimate®
$208/sqft
$229/mo HOA
What's special
Cozy wood-burning fireplaceInterior lakeHigh ceilingsUpdated appliancesSpacious open floor planGranite countertopsVinyl plank bathrooms
- 121 days |
- 120 |
- 7 |
Zillow last checked: 8 hours ago
Listing updated: November 24, 2025 at 09:19am
Listed by:
George Gallagher TREC #0289255 936-594-1234,
Westwood Shores Real Estate
Source: HAR,MLS#: 68769623
Tour with a local agent
Facts & features
Interior
Bedrooms & bathrooms
- Bedrooms: 3
- Bathrooms: 2
- Full bathrooms: 2
Rooms
- Room types: Utility Room
Primary bathroom
- Features: Primary Bath: Shower Only, Secondary Bath(s): Tub/Shower Combo
Kitchen
- Features: Kitchen Island, Kitchen open to Family Room
Heating
- Electric
Cooling
- Ceiling Fan(s), Electric
Appliances
- Included: Disposal, Electric Oven, Microwave, Electric Range, Dishwasher
- Laundry: Electric Dryer Hookup, Washer Hookup
Features
- High Ceilings
- Flooring: Carpet, Laminate, Vinyl
- Number of fireplaces: 1
- Fireplace features: Wood Burning
Interior area
- Total structure area: 1,440
- Total interior livable area: 1,440 sqft
Property
Parking
- Total spaces: 2
- Parking features: Garage
- Attached garage spaces: 2
Features
- Stories: 1
- Patio & porch: Covered, Screened
- Exterior features: Side Yard
- Has view: Yes
- View description: Lake, Water
- Has water view: Yes
- Water view: Lake,Water
- Waterfront features: Lake Front, Pond
Lot
- Size: 0.51 Acres
- Features: Cul-De-Sac, Greenbelt, Near Golf Course, Waterfront, 1/4 Up to 1/2 Acre
Details
- Parcel number: 28104
Construction
Type & style
- Home type: SingleFamily
- Architectural style: Traditional
- Property subtype: Single Family Residence
Materials
- Cement Siding, Wood Siding
- Foundation: Slab
- Roof: Composition
Condition
- New construction: No
- Year built: 2004
Utilities & green energy
- Sewer: Public Sewer
- Water: Water District
Community & HOA
Community
- Subdivision: Westwood Shores
HOA
- Has HOA: Yes
- Amenities included: Boat Ramp, Clubhouse, Controlled Access, Fitness Center, Golf Course, Park, Pond, Pool, RV/Boat Storage, RV Parking, Tennis Court(s)
- HOA fee: $2,748 annually
Location
- Region: Trinity
Financial & listing details
- Price per square foot: $208/sqft
- Tax assessed value: $235,932
- Annual tax amount: $5,053
- Date on market: 8/23/2025
- Listing terms: Cash,Conventional,FHA
- Road surface type: Asphalt
Estimated market value
$290,100
$276,000 - $305,000
$1,546/mo
Price history
Price history
| Date | Event | Price |
|---|---|---|
| 11/1/2025 | Price change | $299,000-6.3%$208/sqft |
Source: | ||
| 10/1/2025 | Price change | $319,000-5.9%$222/sqft |
Source: | ||
| 8/23/2025 | Listed for sale | $339,000+70.4%$235/sqft |
Source: | ||
| 3/14/2022 | Listing removed | -- |
Source: | ||
| 2/11/2022 | Pending sale | $199,000$138/sqft |
Source: | ||
Public tax history
Public tax history
| Year | Property taxes | Tax assessment |
|---|---|---|
| 2025 | -- | $235,932 -0.4% |
| 2024 | $5,073 +1.3% | $236,852 +4.7% |
| 2023 | $5,007 +8.3% | $226,239 +20.9% |
Find assessor info on the county website
BuyAbility℠ payment
Est. payment
$2,068/mo
Principal & interest
$1457
Property taxes
$277
Other costs
$334
Climate risks
Neighborhood: Westwood Shores
Nearby schools
GreatSchools rating
- 2/10Lansberry Elementary SchoolGrades: PK-5Distance: 2.5 mi
- 2/10Trinity J High SchoolGrades: 6-8Distance: 2.1 mi
- 4/10Trinity High SchoolGrades: 9-12Distance: 2.1 mi
Schools provided by the listing agent
- Elementary: Lansberry Elementary School
- Middle: Trinity Junior High School
- High: Trinity High School
Source: HAR. This data may not be complete. We recommend contacting the local school district to confirm school assignments for this home.
- Loading
- Loading



