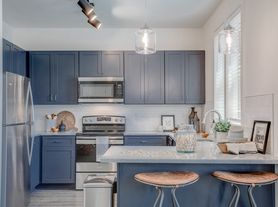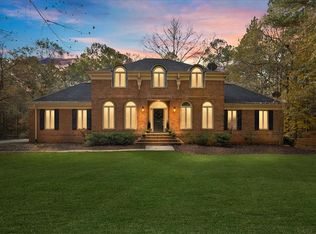Perfect for displaced families and/or those who need to temporarily relocate close to Trilith, QTS Data Center, FIFA Training Centre, Piedmont Hospital, Peachtree City.
Flexible lease terms available for 3,6,9,12 months
AMENITIES
-newly remodeled
-fully furnished
-pet friendly
-Includes high speed Wifi
-Fully Stocked kitchen
-Fenced in backyard
-Outdoor sitting areas
-Gas Firepit
-55" smart TVs in all bedrooms
-75" smart TVs in living room and TV room
-flexible monthly terms
LAYOUT
3 bedrooms and 2 bathrooms, kitchen, living room and dining on main floor
1 bedroom, office(with sleeper sofa), game room, kitchenette, TV room and 1 bath on lower level
SPACE
Spacious home for large family or group. Primary bedroom has king bed. Two bedrooms with queen beds. Two twins in one bedroom. Desk in office.
LOCATION
-5 minutes to Trilith
-Under 5 minutes to QTS Data Center
-5 minutes to Piedmont Hospital
-Under 10 minutes FIFA Training Center
-20-25 minutes to ATL airport
-Minimum 30 day stays with felxible lease terms based on your situation
-Pet Friendly
-This is a smoke free home
Flexible lease options available.
Minimum of 30 days.
Utilities included($500 monthly cap)
No smoking
Pet friendly
House for rent
Accepts Zillow applications
$8,400/mo
140 Nina Celeste Ln, Fayetteville, GA 30215
4beds
3,200sqft
Price may not include required fees and charges.
Single family residence
Available now
Cats, dogs OK
Central air
In unit laundry
Attached garage parking
Forced air
What's special
Fenced in backyardDesk in officeFully stocked kitchenGas firepitOutdoor sitting areas
- 45 days |
- -- |
- -- |
Travel times
Facts & features
Interior
Bedrooms & bathrooms
- Bedrooms: 4
- Bathrooms: 3
- Full bathrooms: 3
Heating
- Forced Air
Cooling
- Central Air
Appliances
- Included: Dishwasher, Dryer, Freezer, Microwave, Oven, Refrigerator, Washer
- Laundry: In Unit
Features
- Flooring: Tile
- Furnished: Yes
Interior area
- Total interior livable area: 3,200 sqft
Property
Parking
- Parking features: Attached
- Has attached garage: Yes
- Details: Contact manager
Features
- Exterior features: Fenced in area. Gas fire pit, Heating system: Forced Air
Details
- Parcel number: 052103011
Construction
Type & style
- Home type: SingleFamily
- Property subtype: Single Family Residence
Community & HOA
Location
- Region: Fayetteville
Financial & listing details
- Lease term: 1 Month
Price history
| Date | Event | Price |
|---|---|---|
| 9/15/2025 | Listed for rent | $8,400$3/sqft |
Source: Zillow Rentals | ||
| 7/29/2025 | Listing removed | $8,400$3/sqft |
Source: Zillow Rentals | ||
| 12/17/2024 | Listed for rent | $8,400$3/sqft |
Source: Zillow Rentals | ||
| 9/13/2024 | Sold | $345,000-4.1%$108/sqft |
Source: | ||
| 8/21/2024 | Pending sale | $359,900$112/sqft |
Source: | ||

