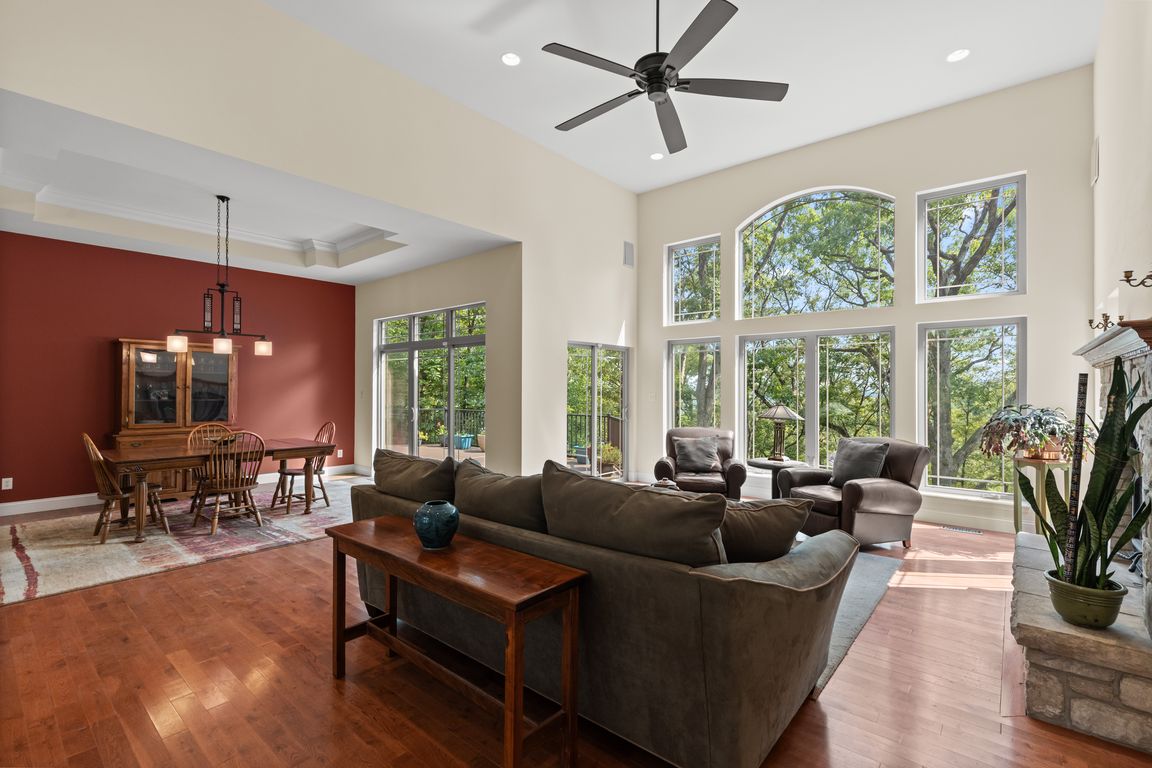
ActivePrice cut: $12K (10/20)
$750,000
3beds
4,065sqft
140 Norfork Ct, Defiance, MO 63341
3beds
4,065sqft
Single family residence
Built in 2008
3 Acres
3 Attached garage spaces
$185 price/sqft
$1,050 annually HOA fee
What's special
Wood-burning fireplaceStone patioBrand-new composite deckWalkout lower levelBreathtaking wooded viewsOutdoor livingGleaming hardwood floors
Experience refined living in this exceptional ranch home nestled in Defiance, within the highly acclaimed Francis Howell Schools. Thoughtfully designed for both elegance & comfort, this residence showcases timeless travertine in the grand foyer & gleaming hardwood floors that flow through a sun-drenched living & dining space with soaring ceilings & ...
- 154 days |
- 1,454 |
- 53 |
Source: MARIS,MLS#: 25004623 Originating MLS: St. Louis Association of REALTORS
Originating MLS: St. Louis Association of REALTORS
Travel times
Foyer
Living Room
Dining Room
Kitchen
Breakfast Area
Bathroom
Laundry Room
Library
Bathroom
Primary Bedroom
Primary Bathroom
Bedroom
Bedroom
Bathroom
Recreation Room
Office
Zillow last checked: 8 hours ago
Listing updated: October 25, 2025 at 10:31pm
Listing Provided by:
Jeremy M Barrett 314-704-8739,
Keller Williams Realty West
Source: MARIS,MLS#: 25004623 Originating MLS: St. Louis Association of REALTORS
Originating MLS: St. Louis Association of REALTORS
Facts & features
Interior
Bedrooms & bathrooms
- Bedrooms: 3
- Bathrooms: 4
- Full bathrooms: 2
- 1/2 bathrooms: 2
- Main level bathrooms: 3
- Main level bedrooms: 1
Primary bedroom
- Features: Floor Covering: Carpeting
- Level: Main
- Area: 238
- Dimensions: 14x17
Bedroom
- Features: Floor Covering: Carpeting
- Level: Lower
- Area: 224
- Dimensions: 14x16
Bedroom
- Features: Floor Covering: Carpeting
- Level: Lower
- Area: 256
- Dimensions: 16x16
Primary bathroom
- Features: Floor Covering: Other
- Level: Main
- Area: 285
- Dimensions: 19x15
Bathroom
- Description: powder room
- Features: Floor Covering: Ceramic Tile
- Level: Main
Bathroom
- Features: Floor Covering: Ceramic Tile
- Level: Lower
- Area: 42
- Dimensions: 6x7
Bathroom
- Description: powder room
- Features: Floor Covering: Ceramic Tile
- Level: Main
Breakfast room
- Features: Floor Covering: Luxury Vinyl Tile
- Level: Main
- Area: 360
- Dimensions: 24x15
Dining room
- Features: Floor Covering: Wood
- Level: Main
- Area: 260
- Dimensions: 20x13
Great room
- Features: Floor Covering: Wood
- Level: Main
- Area: 368
- Dimensions: 23x16
Kitchen
- Features: Floor Covering: Luxury Vinyl Tile
- Level: Main
- Area: 187
- Dimensions: 11x17
Laundry
- Features: Floor Covering: Luxury Vinyl Tile
- Level: Main
- Area: 117
- Dimensions: 13x9
Library
- Features: Floor Covering: Wood
- Level: Main
- Area: 210
- Dimensions: 15x14
Office
- Features: Floor Covering: Wood
- Level: Lower
- Area: 195
- Dimensions: 15x13
Recreation room
- Description: stamped contrete floor
- Features: Floor Covering: Concrete
- Level: Lower
- Area: 576
- Dimensions: 32x18
Heating
- Forced Air, Electric
Cooling
- Central Air, Electric
Appliances
- Included: Stainless Steel Appliance(s), Electric Cooktop, Dishwasher, Disposal, Microwave, Refrigerator, Oven, Warming Drawer, Electric Water Heater, Wine Cooler
- Laundry: Main Level
Features
- Custom Cabinetry, Dining/Living Room Combo, Entrance Foyer, Granite Counters, High Speed Internet, Kitchen Island, Pantry, Solid Surface Countertop(s), Special Millwork, Tub, Vaulted Ceiling(s), Walk-In Closet(s)
- Flooring: Carpet, Hardwood, Tile
- Doors: French Doors, Panel Door(s), Sliding Doors
- Windows: Insulated Windows
- Basement: Full,Partially Finished,Concrete,Walk-Out Access
- Number of fireplaces: 1
- Fireplace features: Masonry, Wood Burning, Living Room
Interior area
- Total structure area: 4,065
- Total interior livable area: 4,065 sqft
- Finished area above ground: 2,541
- Finished area below ground: 1,524
Video & virtual tour
Property
Parking
- Total spaces: 3
- Parking features: Attached, Garage
- Attached garage spaces: 3
Features
- Levels: One
- Patio & porch: Deck, Composite
- Exterior features: Fire Pit
Lot
- Size: 3 Acres
- Features: Adjoins Wooded Area, Wooded
Details
- Parcel number: 30072A117000012.0000000
Construction
Type & style
- Home type: SingleFamily
- Architectural style: Traditional,Ranch
- Property subtype: Single Family Residence
Materials
- Brick, Stone, Vinyl Siding
- Roof: Architectural Shingle
Condition
- Year built: 2008
Utilities & green energy
- Sewer: Septic Tank
- Water: Public
- Utilities for property: Cable Available, Electricity Connected, Propane, Underground Utilities, Water Connected
Community & HOA
Community
- Security: Smoke Detector(s)
- Subdivision: Callaway Ridge Estate #1
HOA
- Has HOA: Yes
- HOA fee: $1,050 annually
- HOA name: Callaway Valley Road Association
Location
- Region: Defiance
Financial & listing details
- Price per square foot: $185/sqft
- Tax assessed value: $637,701
- Annual tax amount: $7,473
- Date on market: 6/19/2025
- Cumulative days on market: 154 days
- Listing terms: Cash,Conventional,VA Loan
- Ownership: Private
- Electric utility on property: Yes
- Road surface type: Asphalt