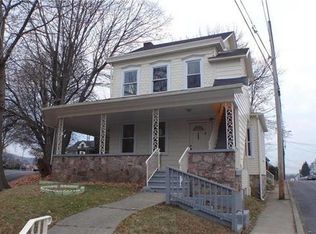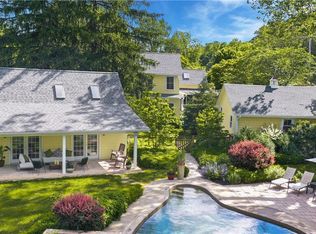Sold for $872,000
$872,000
140 Old Philadelphia Rd, Riegelsville, PA 18077
4beds
5,162sqft
Single Family Residence
Built in 1999
2.58 Acres Lot
$949,000 Zestimate®
$169/sqft
$5,703 Estimated rent
Home value
$949,000
$892,000 - $1.02M
$5,703/mo
Zestimate® history
Loading...
Owner options
Explore your selling options
What's special
Prepare yourself to be captivated by the magical setting of this incredible home nestled amongst the picturesque Bucks County countryside. Modern rustic character is present with the interior stone walls, exposed beams and wood floors that are further accentuated by the high ceilings in the open concept main living space. Offering connectivity to the tranquil outdoor areas which include hot tub, gazebo, covered porch. Inside living spaces that are seamlessly integrated with secondary quarters including lower level with full bathroom, kitchen, living room, flexible use room and storage. In addition another living quarters with separate entrance encompasses the floor above the garage! The primary suite is conveniently located on the main floor and is separated from the secondary bedrooms and offers its own fireplace, cathedral ceilings and generous sized walk-in closet. The spa-like experience continues in the primary suite with the oversized shower with rain style shower and beautiful ceramic tile bath. The kitchen is a cook's dream come true with beautiful cabinetry, center island, 6 Burner commercial style stove and stainless steel appliances. Three car garage with finished flooring! This home offers an entertaining experience like no other, from the interior to the exterior this is the ideal location for any at home soiree and the balance between modern elements and rustic character is perfectly achieved here. PLUS being sold FULLY FURNISHED! Schedule your tour today!
Zillow last checked: 8 hours ago
Listing updated: May 22, 2024 at 06:13am
Listed by:
Jason P. Freeby 908-572-0722,
Keller Williams Northampton,
Jie W. Zhou 484-546-3602,
Keller Williams Northampton
Bought with:
Laurie J. Dau, RS315078
EXP Realty LLC
Source: GLVR,MLS#: 733930 Originating MLS: Lehigh Valley MLS
Originating MLS: Lehigh Valley MLS
Facts & features
Interior
Bedrooms & bathrooms
- Bedrooms: 4
- Bathrooms: 5
- Full bathrooms: 4
- 1/2 bathrooms: 1
Heating
- Hot Water, Propane
Cooling
- Central Air
Appliances
- Included: Dryer, Dishwasher, Electric Cooktop, Microwave, Propane Water Heater, Refrigerator, Washer
Features
- Cathedral Ceiling(s), Dining Area, Separate/Formal Dining Room, Eat-in Kitchen, High Ceilings, Home Office, In-Law Floorplan, Kitchen Island, Loft, Vaulted Ceiling(s), Walk-In Closet(s)
- Flooring: Carpet, Hardwood, Tile
- Basement: Full
- Has fireplace: Yes
- Fireplace features: Gas Log
Interior area
- Total interior livable area: 5,162 sqft
- Finished area above ground: 4,062
- Finished area below ground: 1,100
Property
Parking
- Total spaces: 3
- Parking features: Detached, Garage
- Garage spaces: 3
Features
- Levels: One and One Half,One
- Patio & porch: Patio
- Exterior features: Patio, Propane Tank - Owned
Lot
- Size: 2.58 Acres
Details
- Parcel number: 11005008
- Zoning: RP
- Special conditions: None
Construction
Type & style
- Home type: SingleFamily
- Architectural style: Ranch
- Property subtype: Single Family Residence
Materials
- Aluminum Siding, Stucco, Wood Siding
- Roof: Asphalt,Fiberglass
Condition
- Unknown
- Year built: 1999
Utilities & green energy
- Sewer: Septic Tank
- Water: Well
Community & neighborhood
Location
- Region: Riegelsville
- Subdivision: Not in Development
Other
Other facts
- Listing terms: Cash,Conventional,FHA
- Ownership type: Fee Simple
Price history
| Date | Event | Price |
|---|---|---|
| 5/20/2024 | Sold | $872,000-3.1%$169/sqft |
Source: | ||
| 4/26/2024 | Pending sale | $899,900$174/sqft |
Source: | ||
| 4/10/2024 | Price change | $899,900-1.7%$174/sqft |
Source: | ||
| 4/7/2024 | Pending sale | $915,000$177/sqft |
Source: | ||
| 3/7/2024 | Listed for sale | $915,000+376%$177/sqft |
Source: | ||
Public tax history
| Year | Property taxes | Tax assessment |
|---|---|---|
| 2025 | $5,593 | $36,160 |
| 2024 | $5,593 +3.7% | $36,160 |
| 2023 | $5,395 +1.2% | $36,160 |
Find assessor info on the county website
Neighborhood: 18077
Nearby schools
GreatSchools rating
- 9/10Durham-Nockamixon El SchoolGrades: K-5Distance: 3.8 mi
- 6/10Palisades Middle SchoolGrades: 6-8Distance: 3.7 mi
- 6/10Palisades High SchoolGrades: 9-12Distance: 3.9 mi
Schools provided by the listing agent
- High: Palisades
- District: Palisades
Source: GLVR. This data may not be complete. We recommend contacting the local school district to confirm school assignments for this home.
Get a cash offer in 3 minutes
Find out how much your home could sell for in as little as 3 minutes with a no-obligation cash offer.
Estimated market value$949,000
Get a cash offer in 3 minutes
Find out how much your home could sell for in as little as 3 minutes with a no-obligation cash offer.
Estimated market value
$949,000

