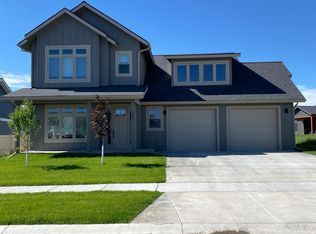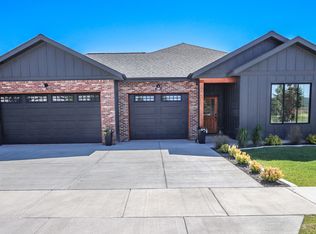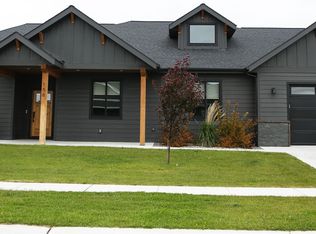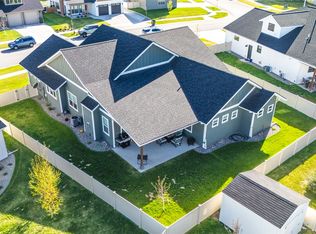Closed
Price Unknown
140 Owl Loop, Kalispell, MT 59901
4beds
2,467sqft
Single Family Residence
Built in 2022
6,054.84 Square Feet Lot
$735,600 Zestimate®
$--/sqft
$3,511 Estimated rent
Home value
$735,600
$699,000 - $772,000
$3,511/mo
Zestimate® history
Loading...
Owner options
Explore your selling options
What's special
Location, location, location! This immaculate 4-bed, 2.5-bath home offers nearly 2,500 sq. ft. of beautifully designed living space, filled with natural light and timeless finishes. The open-concept layout features floor-to-ceiling windows, luxury vinyl plank flooring, custom metal railings, and a cozy gas fireplace that anchors the living room. The gourmet kitchen boasts concrete countertops, a spacious island, walk-in pantry, and high-end appliances. The main-level primary suite includes a spa-inspired bathroom with a gorgeous tiled shower and rainfall showerhead. Also on the main floor are a half bath, laundry room, and a versatile room perfect for a home office or nursery. Upstairs are additional bedrooms, a full bathroom, and bonus living space. Enjoy mountain views from the covered front porch or relax on the side porch overlooking the backyard. A wide driveway allows for extra parking. All this set on a manicured lot in one of north Kalispell’s most sought-after neighborhoods. Conveniently located near the bypass, schools, shopping, and more!
Zillow last checked: 8 hours ago
Listing updated: November 19, 2025 at 08:03am
Listed by:
Rebecca Kyle 406-260-5339,
Clearwater Montana Properties - Whitefish
Bought with:
Shannon Schweyen, RRE-RBS-LIC-81294
Berkshire Hathaway HomeServices - Missoula
Source: MRMLS,MLS#: 30052631
Facts & features
Interior
Bedrooms & bathrooms
- Bedrooms: 4
- Bathrooms: 3
- Full bathrooms: 1
- 3/4 bathrooms: 1
- 1/2 bathrooms: 1
Heating
- Forced Air, Gas
Cooling
- Central Air
Appliances
- Included: Dryer, Dishwasher, Range, Refrigerator, Water Softener, Washer
- Laundry: Washer Hookup
Features
- Fireplace, Main Level Primary, Open Floorplan, Walk-In Closet(s)
- Basement: Crawl Space
- Number of fireplaces: 1
Interior area
- Total interior livable area: 2,467 sqft
- Finished area below ground: 0
Property
Parking
- Total spaces: 2
- Parking features: Garage - Attached
- Attached garage spaces: 2
Features
- Levels: Two,One
- Stories: 1
- Patio & porch: Covered, Front Porch, Patio, Side Porch
- Exterior features: Rain Gutters
- Fencing: Back Yard,Vinyl
- Has view: Yes
- View description: Mountain(s), Residential, Trees/Woods
Lot
- Size: 6,054 sqft
- Features: Back Yard, Front Yard, Landscaped, Sprinklers In Ground, Views, Level
- Topography: Level
Details
- Parcel number: 07407725221070000
- Zoning: Residential
- Zoning description: R-3
- Special conditions: Standard
Construction
Type & style
- Home type: SingleFamily
- Architectural style: Ranch
- Property subtype: Single Family Residence
Materials
- Board & Batten Siding, Wood Frame
- Foundation: Poured
- Roof: Composition
Condition
- New construction: No
- Year built: 2022
Utilities & green energy
- Sewer: Public Sewer
- Water: Public
- Utilities for property: Cable Available, Electricity Connected, Natural Gas Connected, High Speed Internet Available, Phone Available, Underground Utilities
Community & neighborhood
Community
- Community features: Curbs, Playground, Street Lights, Sidewalks
Location
- Region: Kalispell
- Subdivision: West View Estates
HOA & financial
HOA
- Has HOA: Yes
- HOA fee: $240 annually
- Amenities included: Basketball Court, Playground, Park
- Services included: Common Area Maintenance
- Association name: West View Estates Homeowners Association
Other
Other facts
- Listing agreement: Exclusive Right To Sell
- Listing terms: Cash,Conventional,FHA,VA Loan
- Road surface type: Asphalt
Price history
| Date | Event | Price |
|---|---|---|
| 11/18/2025 | Sold | -- |
Source: | ||
| 9/18/2025 | Price change | $755,000-5%$306/sqft |
Source: | ||
| 7/18/2025 | Price change | $795,000-4.8%$322/sqft |
Source: | ||
| 6/23/2025 | Listed for sale | $835,000+763.5%$338/sqft |
Source: | ||
| 4/27/2021 | Sold | -- |
Source: | ||
Public tax history
| Year | Property taxes | Tax assessment |
|---|---|---|
| 2024 | $5,278 +15.3% | $656,700 |
| 2023 | $4,578 +601.2% | $656,700 +812.1% |
| 2022 | $653 -4% | $72,000 |
Find assessor info on the county website
Neighborhood: 59901
Nearby schools
GreatSchools rating
- 6/10West Valley SchoolGrades: PK-4Distance: 3.1 mi
- 5/10West Valley Middle SchoolGrades: 5-8Distance: 3.1 mi
- 5/10Glacier High SchoolGrades: 9-12Distance: 0.3 mi



