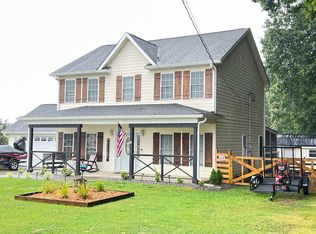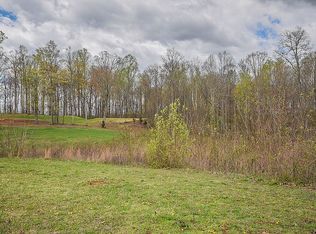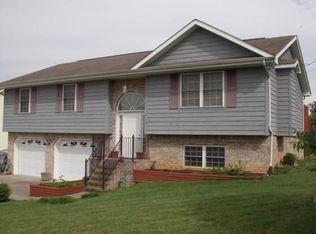Sold for $550,000
$550,000
140 Painter Rd, Fall Branch, TN 37656
3beds
2,162sqft
Single Family Residence, Residential
Built in 1992
7.84 Acres Lot
$601,400 Zestimate®
$254/sqft
$2,752 Estimated rent
Home value
$601,400
$565,000 - $637,000
$2,752/mo
Zestimate® history
Loading...
Owner options
Explore your selling options
What's special
Peaceful and serene setting on this lovely 7.84 acre estate with wooded area that borders the golf course. This beautiful and spacious 3 bedroom, 2.5 bath home features primary bedroom on main level, living room with stone-masonry fireplace with gas logs, pretty kitchen with nice cabinetry and stainless appliances (oven, cooktop and dishwasher in 2020), dining with beautiful window enhanced by the view. Gorgeous red oak hardwood flooring on main level. Laundry located on main level with washer & dryer included. A beautiful hand turned staircase leads to 2 bedrooms and bath on the second level. This home offers tranquility with privacy and a sparkling 18.5 x 36 heated pool to enjoy in the early spring to late fall seaons. The home has over 2000 square feet with room to expand in the full basement. 2 car drive under garage. Seller is furnishing buyer a 1 year First American Home Warranty. And last, but not least, beautiful wrap-around covered porch for your enjoyment. Enjoy the virtual tour or make your appointment today.
Zillow last checked: 8 hours ago
Listing updated: August 27, 2024 at 01:21am
Listed by:
Wilma Ramsey 423-384-4500,
Southern Dwellings
Bought with:
Wilma Ramsey
Southern Dwellings
Source: TVRMLS,MLS#: 9955572
Facts & features
Interior
Bedrooms & bathrooms
- Bedrooms: 3
- Bathrooms: 3
- Full bathrooms: 2
- 1/2 bathrooms: 1
Primary bedroom
- Level: Lower
Heating
- Central, Fireplace(s), Heat Pump, Propane, Wood Stove
Cooling
- Ceiling Fan(s), Central Air, Heat Pump
Appliances
- Included: Built-In Electric Oven, Convection Oven, Cooktop, Dishwasher, Disposal, Down Draft, Dryer, Electric Range, Humidifier, Microwave, Refrigerator, Washer
- Laundry: Electric Dryer Hookup, Washer Hookup
Features
- Master Downstairs, Soaking Tub, Laminate Counters, Pantry, Rough in Bath, Shower Only, Solid Surface Counters, Walk-In Closet(s)
- Flooring: Ceramic Tile, Hardwood, Laminate, Tile
- Doors: Storm Door(s)
- Windows: Double Pane Windows, Insulated Windows, Window Treatment-Negotiable
- Basement: Block,Concrete,Exterior Entry,Full,Garage Door,Heated,Interior Entry,Plumbed,Unfinished,Walk-Out Access,Workshop
- Number of fireplaces: 1
- Fireplace features: Flue, Gas Log, Living Room, Masonry, Wood Burning Stove
Interior area
- Total structure area: 3,501
- Total interior livable area: 2,162 sqft
Property
Parking
- Total spaces: 2
- Parking features: Deeded, Asphalt, Gravel, Other
- Garage spaces: 2
Features
- Levels: Two
- Stories: 2
- Patio & porch: Back, Covered, Front Porch, Porch, Rear Porch, Side Porch, Wrap Around
- Exterior features: Garden
- Pool features: Heated, In Ground
- Has view: Yes
- View description: Mountain(s), Golf Course
Lot
- Size: 7.84 Acres
- Dimensions: 154 x 914 Irr.
- Topography: Level, Part Wooded
Details
- Parcel number: 033 034.09
- Zoning: n/a
- Other equipment: Dehumidifier
Construction
Type & style
- Home type: SingleFamily
- Architectural style: Farmhouse,Cape Cod
- Property subtype: Single Family Residence, Residential
Materials
- Vinyl Siding
- Foundation: Block, Concrete Perimeter
- Roof: Asphalt,Shingle
Condition
- Above Average
- New construction: No
- Year built: 1992
Details
- Warranty included: Yes
Utilities & green energy
- Sewer: Septic Tank
- Water: At Road, Public
- Utilities for property: Cable Available, Cable Connected
Community & neighborhood
Security
- Security features: Smoke Detector(s)
Community
- Community features: Sidewalks, Golf
Location
- Region: Fall Branch
- Subdivision: Not In Subdivision
Other
Other facts
- Listing terms: Cash,Conventional,FHA,VA Loan
Price history
| Date | Event | Price |
|---|---|---|
| 12/18/2023 | Sold | $550,000$254/sqft |
Source: TVRMLS #9955572 Report a problem | ||
| 11/19/2023 | Contingent | $550,000$254/sqft |
Source: TVRMLS #9955572 Report a problem | ||
| 11/1/2023 | Listed for sale | $550,000-8.2%$254/sqft |
Source: TVRMLS #9955572 Report a problem | ||
| 10/23/2023 | Listing removed | -- |
Source: TVRMLS #9955572 Report a problem | ||
| 9/16/2023 | Listed for sale | $599,000$277/sqft |
Source: TVRMLS #9955572 Report a problem | ||
Public tax history
| Year | Property taxes | Tax assessment |
|---|---|---|
| 2024 | $1,825 +31.8% | $106,750 +65.7% |
| 2023 | $1,385 | $64,425 |
| 2022 | $1,385 | $64,425 |
Find assessor info on the county website
Neighborhood: 37656
Nearby schools
GreatSchools rating
- 5/10Fall Branch Elementary SchoolGrades: K-8Distance: 3.4 mi
- 6/10Daniel Boone High SchoolGrades: 9-12Distance: 5.6 mi
- 2/10Washington County Adult High SchoolGrades: 9-12Distance: 11.6 mi
Schools provided by the listing agent
- Elementary: Fall Branch
- Middle: Fall Branch
- High: Daniel Boone
Source: TVRMLS. This data may not be complete. We recommend contacting the local school district to confirm school assignments for this home.
Get pre-qualified for a loan
At Zillow Home Loans, we can pre-qualify you in as little as 5 minutes with no impact to your credit score.An equal housing lender. NMLS #10287.


