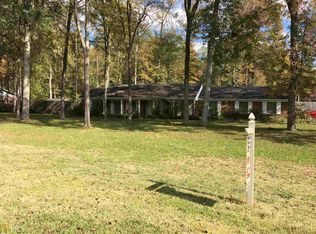Closed
$895,000
140 Peachbelt Rd, Thomaston, GA 30286
4beds
6,124sqft
Single Family Residence
Built in 1986
13 Acres Lot
$936,600 Zestimate®
$146/sqft
$5,358 Estimated rent
Home value
$936,600
$852,000 - $1.02M
$5,358/mo
Zestimate® history
Loading...
Owner options
Explore your selling options
What's special
This grand 3 bedroom / 3.5 bathroom home sits on 13 acres in Thomaston and has a 1 bedroom / 2 bathroom guest home with a sauna and full kitchen. The main dwelling boasts a library, formal living room/music room (large enough for a grand piano), family room, a very large kitchen, and primary bedroom on the main floor, with its own covered deck, and hardwood flooring throughout the home. The kitchen features its own fireplace, cobblestone brick flooring, granite countertops, lots of soft close cabinetry and another covered deck. The formal living room has a grand fireplace, beamed ceilings throughout, and floor to ceiling windows that maximize the space. The primary bedroom is the only bedroom on the main floor and has a private covered deck, a walk in closet, and its own en suite bathroom complete with standalone tub, spacious shower, and double vanities. All doors are stained and solid wood. The two additional bedrooms upstairs have their own private en suite bathrooms, making this ideal for families or hosting guests. The home also contains a library that has built in solid wood shelving. The backyard boasts a beautiful in ground swimming pool with poolside gazebo complete with firepit and pool furniture. The guest house is off the pool and features two fireplaces, a full kitchen, a bedroom on the main floor, and a full basement with a bathroom, wet bar, and sauna. The upstairs attic can be finished and utilized as two additional bedrooms. Make your appointment now to come see all this home has to offer!
Zillow last checked: 8 hours ago
Listing updated: September 19, 2023 at 06:49am
Listed by:
John Durham 770-474-7253,
Keller Williams Realty Atl. Partners,
Jeannette Boling 678-602-5089,
Keller Williams Realty Atl. Partners
Bought with:
Natalia Bell, 352634
Atlanta Communities
Source: GAMLS,MLS#: 20086216
Facts & features
Interior
Bedrooms & bathrooms
- Bedrooms: 4
- Bathrooms: 6
- Full bathrooms: 4
- 1/2 bathrooms: 2
- Main level bathrooms: 3
- Main level bedrooms: 2
Kitchen
- Features: Breakfast Area, Kitchen Island, Pantry, Walk-in Pantry
Heating
- Electric, Central
Cooling
- Electric, Central Air
Appliances
- Included: Dishwasher, Double Oven, Disposal, Microwave, Oven/Range (Combo), Refrigerator
- Laundry: In Hall
Features
- Bookcases, Vaulted Ceiling(s), High Ceilings, Double Vanity, Beamed Ceilings, Soaking Tub, Sauna, Separate Shower, Tile Bath, Walk-In Closet(s), Master On Main Level, Split Bedroom Plan
- Flooring: Hardwood, Tile
- Basement: Bath Finished,Interior Entry,Exterior Entry,Partial
- Number of fireplaces: 4
- Fireplace features: Living Room, Other
Interior area
- Total structure area: 6,124
- Total interior livable area: 6,124 sqft
- Finished area above ground: 4,832
- Finished area below ground: 1,292
Property
Parking
- Parking features: Parking Pad
- Has uncovered spaces: Yes
Features
- Levels: Two
- Stories: 2
- Has private pool: Yes
- Pool features: In Ground
- Has spa: Yes
- Spa features: Bath
Lot
- Size: 13 Acres
- Features: Level, Open Lot, Private
Details
- Additional structures: Gazebo, Pool House, Guest House, Second Residence
- Parcel number: 045 028
Construction
Type & style
- Home type: SingleFamily
- Architectural style: Brick/Frame,Traditional
- Property subtype: Single Family Residence
Materials
- Brick, Vinyl Siding
- Roof: Composition
Condition
- Resale
- New construction: No
- Year built: 1986
Utilities & green energy
- Sewer: Septic Tank
- Water: Public
- Utilities for property: Electricity Available, Water Available
Community & neighborhood
Community
- Community features: None
Location
- Region: Thomaston
- Subdivision: None
Other
Other facts
- Listing agreement: Exclusive Right To Sell
Price history
| Date | Event | Price |
|---|---|---|
| 9/14/2023 | Sold | $895,000-5.8%$146/sqft |
Source: | ||
| 8/14/2023 | Pending sale | $949,900$155/sqft |
Source: | ||
| 12/12/2022 | Price change | $949,900-9.5%$155/sqft |
Source: | ||
| 11/11/2022 | Listed for sale | $1,050,000-19.2%$171/sqft |
Source: | ||
| 12/1/2021 | Listing removed | $1,300,000$212/sqft |
Source: | ||
Public tax history
| Year | Property taxes | Tax assessment |
|---|---|---|
| 2024 | $9,809 +22.8% | $326,371 +5.8% |
| 2023 | $7,990 -5.5% | $308,440 +20.1% |
| 2022 | $8,459 +28% | $256,911 +10.8% |
Find assessor info on the county website
Neighborhood: 30286
Nearby schools
GreatSchools rating
- NAUpson-Lee Primary SchoolGrades: PK-2Distance: 3.2 mi
- 5/10Upson-Lee Middle SchoolGrades: 6-8Distance: 2.2 mi
- 5/10Upson-Lee High SchoolGrades: 9-12Distance: 3.5 mi
Schools provided by the listing agent
- Elementary: Upson-Lee
- Middle: Upson Lee
- High: Upson Lee
Source: GAMLS. This data may not be complete. We recommend contacting the local school district to confirm school assignments for this home.
Get pre-qualified for a loan
At Zillow Home Loans, we can pre-qualify you in as little as 5 minutes with no impact to your credit score.An equal housing lender. NMLS #10287.
