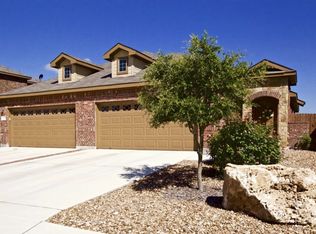3 bedrooms plus an open study tucked away at the back of the home. All bedrooms are located on the first level. Up the stairs, you will find a large game room that can be used as an extra living space, office, storage, or workout room; the options are endless. Discover an inviting open floor plan with elegant wood flooring, where the spacious living room flows seamlessly into the dining area and gourmet kitchen, featuring a large center island, under-mount cabinet lighting, 42-inch cabinets, stainless steel appliances, and a pantry. The primary suite offers a bay window, expansive walk-in closet, shower with a seat, and double vanity. Upstairs, a versatile loft and flex room provide endless possibilities for entertainment or workspace. Outside, enjoy a large covered patio, while a full yard sprinkler and gutter system add convenience. Located in The Colony, just minutes from Colony Oaks Elementary, residents enjoy premier amenities such as a Jr. Olympic-sized pool, fitness center, park, dog park, playground, walking trails, and courts for tennis, pickleball, and basketball. Enjoy being close to Tesla, Space X, Circuit of the Americas, and Austin Bergstrom International Airport while still having a short drive into downtown Bastrop or Austin when you want to explore all that Central Texas has to offer. Don't miss this impeccable home
House for rent
$2,400/mo
140 Periwinkle Ln, Bastrop, TX 78602
3beds
2,300sqft
Price may not include required fees and charges.
Singlefamily
Available now
Cats, dogs OK
Central air, electric, ceiling fan
Electric dryer hookup laundry
4 Garage spaces parking
Natural gas, central
What's special
Versatile loftGutter systemLarge covered patioStainless steel appliancesDining areaElegant wood flooringExpansive walk-in closet
- 12 days
- on Zillow |
- -- |
- -- |
Travel times
Facts & features
Interior
Bedrooms & bathrooms
- Bedrooms: 3
- Bathrooms: 2
- Full bathrooms: 2
Heating
- Natural Gas, Central
Cooling
- Central Air, Electric, Ceiling Fan
Appliances
- Included: Dishwasher, Disposal, Microwave, Refrigerator, WD Hookup
- Laundry: Electric Dryer Hookup, Hookups, Laundry Room, Main Level, Washer Hookup
Features
- Breakfast Bar, Ceiling Fan(s), Double Vanity, Electric Dryer Hookup, Entrance Foyer, High Ceilings, In-Law Floorplan, Interior Steps, Kitchen Island, Open Floorplan, Pantry, Primary Bedroom on Main, Quartz Counters, Recessed Lighting, WD Hookup, Walk In Closet, Walk-In Closet(s), Washer Hookup
- Flooring: Carpet, Tile, Wood
Interior area
- Total interior livable area: 2,300 sqft
Property
Parking
- Total spaces: 4
- Parking features: Driveway, Garage, Covered
- Has garage: Yes
- Details: Contact manager
Features
- Stories: 2
- Exterior features: Contact manager
Details
- Parcel number: R8724742
Construction
Type & style
- Home type: SingleFamily
- Property subtype: SingleFamily
Materials
- Roof: Composition,Shake Shingle
Condition
- Year built: 2022
Community & HOA
Community
- Features: Fitness Center, Playground
HOA
- Amenities included: Fitness Center
Location
- Region: Bastrop
Financial & listing details
- Lease term: 12 Months
Price history
| Date | Event | Price |
|---|---|---|
| 7/23/2025 | Listed for rent | $2,400$1/sqft |
Source: Unlock MLS #3010175 | ||
| 7/20/2025 | Listing removed | $379,900$165/sqft |
Source: BHHS broker feed #3828377 | ||
| 5/21/2025 | Pending sale | $379,900$165/sqft |
Source: BHHS broker feed #3828377 | ||
| 5/20/2025 | Contingent | $379,900$165/sqft |
Source: | ||
| 4/16/2025 | Price change | $379,900-1.3%$165/sqft |
Source: | ||
![[object Object]](https://photos.zillowstatic.com/fp/ea299c0f294e142430555ff04ee85b32-p_i.jpg)
