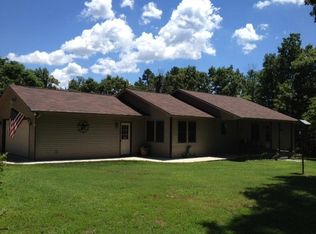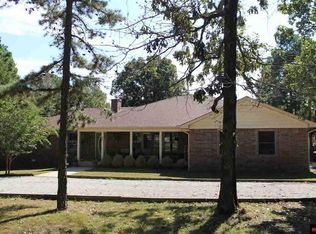Beautiful setting, level oversized lot. This all brick home with over 2900 SqFt is situated on 3.12 acres m/l. Home has large master suite with fireplace, walk-in shower and jacuzzi tub, vaulted ceilings, large kitchen with breakfast area. Whole house generator, extra large patio with outdoor pavilion and 15x15 workshop. Too much to mention. Home does need some new flooring and paint. Roof is about 3 & 1/2 years old. Propane tank and generator owned & convey with purchase.
This property is off market, which means it's not currently listed for sale or rent on Zillow. This may be different from what's available on other websites or public sources.


