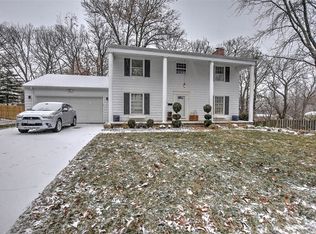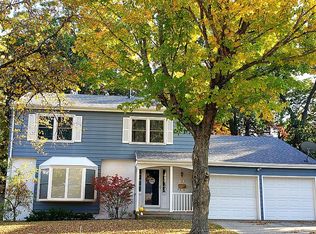Sold for $159,000
$159,000
140 Point Bluff Dr, Decatur, IL 62521
3beds
2,380sqft
Single Family Residence
Built in 1962
9,147.6 Square Feet Lot
$185,700 Zestimate®
$67/sqft
$2,393 Estimated rent
Home value
$185,700
$175,000 - $199,000
$2,393/mo
Zestimate® history
Loading...
Owner options
Explore your selling options
What's special
There's No Place Like Home, and this one can be yours... if you Hurry!
The first thing you will notice when you pull up to this 3-Bedroom, 2.5 Bath Traditional, 2-Story home is the lovely Landscaping and charming Window Boxes seller has just planted. Inside, the Living Room features quaint shuttered windows and flows into the formal Dining Room or you can just utilize the Breakfast area for meals. You will love the Options for family gatherings that also include a Family Room featuring a Fireplace or the Screened-in Patio. Don't forget the "Dude Den" in the basement and by the way... your own Bomb Shelter! Recent Updates include ALL 3 Bathroom makeovers and New water heater. Original Hardwood floors throughout most of home. Storage units in Garage stay. *Measurements not accurate until verified.
Call us today to schedule your showing!
Zillow last checked: 8 hours ago
Listing updated: July 07, 2023 at 01:36pm
Listed by:
Carol Daniels 217-450-8500,
Vieweg RE/Better Homes & Gardens Real Estate-Service First
Bought with:
Glen Dahl, 471021682
DahlHouse Real Estate
Source: CIBR,MLS#: 6227490 Originating MLS: Central Illinois Board Of REALTORS
Originating MLS: Central Illinois Board Of REALTORS
Facts & features
Interior
Bedrooms & bathrooms
- Bedrooms: 3
- Bathrooms: 3
- Full bathrooms: 2
- 1/2 bathrooms: 1
Primary bedroom
- Description: Flooring: Hardwood
- Level: Second
- Dimensions: 20 x 12
Bedroom
- Description: Flooring: Hardwood
- Level: Second
- Dimensions: 14 x 12
Bedroom
- Description: Flooring: Hardwood
- Level: Second
- Dimensions: 16 x 12
Bonus room
- Description: Flooring: Concrete
- Level: Basement
- Dimensions: 0 x 0
Breakfast room nook
- Description: Flooring: Hardwood
- Level: Main
- Dimensions: 9 x 12
Den
- Description: Flooring: Vinyl
- Level: Basement
- Dimensions: 0 x 0
Dining room
- Description: Flooring: Hardwood
- Level: Main
- Length: 12
Family room
- Description: Flooring: Tile
- Level: Main
- Dimensions: 20 x 12
Kitchen
- Description: Flooring: Tile
- Level: Main
- Length: 12
Living room
- Description: Flooring: Hardwood
- Level: Main
- Dimensions: 20 x 14
Utility room
- Description: Flooring: Vinyl
- Level: Basement
- Dimensions: 0 x 0
Heating
- Forced Air, Gas
Cooling
- Central Air
Appliances
- Included: Built-In, Cooktop, Dishwasher, Disposal, Gas Water Heater
Features
- Breakfast Area, Fireplace, Bath in Primary Bedroom
- Basement: Finished,Unfinished,Walk-Up Access,Walk-Out Access,Full
- Number of fireplaces: 1
- Fireplace features: Family/Living/Great Room, Wood Burning
Interior area
- Total structure area: 2,380
- Total interior livable area: 2,380 sqft
- Finished area above ground: 1,800
- Finished area below ground: 580
Property
Parking
- Total spaces: 2
- Parking features: Attached, Garage
- Attached garage spaces: 2
Features
- Levels: Two
- Stories: 2
- Patio & porch: Enclosed, Front Porch, Patio, Screened
- Exterior features: Fence
- Fencing: Yard Fenced
Lot
- Size: 9,147 sqft
Details
- Parcel number: 041226256005
- Zoning: RES
- Special conditions: None
Construction
Type & style
- Home type: SingleFamily
- Architectural style: Traditional
- Property subtype: Single Family Residence
Materials
- Shingle Siding, Vinyl Siding
- Foundation: Basement
- Roof: Asphalt,Shingle
Condition
- Year built: 1962
Utilities & green energy
- Sewer: Public Sewer
- Water: Public
Community & neighborhood
Location
- Region: Decatur
- Subdivision: South Shores 20th Add
Other
Other facts
- Road surface type: Concrete
Price history
| Date | Event | Price |
|---|---|---|
| 7/7/2023 | Sold | $159,000+6.1%$67/sqft |
Source: | ||
| 6/12/2023 | Pending sale | $149,900$63/sqft |
Source: | ||
| 6/3/2023 | Contingent | $149,900$63/sqft |
Source: | ||
| 6/2/2023 | Listed for sale | $149,900$63/sqft |
Source: | ||
Public tax history
| Year | Property taxes | Tax assessment |
|---|---|---|
| 2024 | $4,009 +1.4% | $47,410 +3.7% |
| 2023 | $3,954 +8.1% | $45,732 +9.5% |
| 2022 | $3,659 +7.7% | $41,774 +7.1% |
Find assessor info on the county website
Neighborhood: 62521
Nearby schools
GreatSchools rating
- 2/10South Shores Elementary SchoolGrades: K-6Distance: 0.5 mi
- 1/10Stephen Decatur Middle SchoolGrades: 7-8Distance: 5.1 mi
- 2/10Eisenhower High SchoolGrades: 9-12Distance: 1.3 mi
Schools provided by the listing agent
- High: Eisenhower
- District: Decatur Dist 61
Source: CIBR. This data may not be complete. We recommend contacting the local school district to confirm school assignments for this home.
Get pre-qualified for a loan
At Zillow Home Loans, we can pre-qualify you in as little as 5 minutes with no impact to your credit score.An equal housing lender. NMLS #10287.

