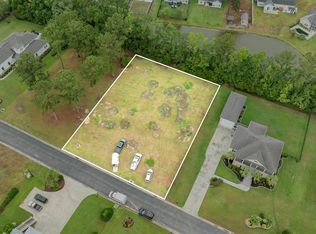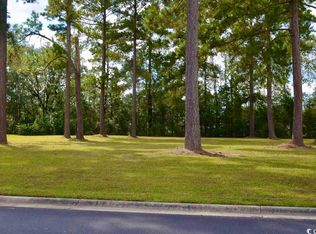Sold for $709,500 on 12/10/25
$709,500
140 Pottery Landing Dr., Conway, SC 29527
5beds
3,018sqft
Single Family Residence
Built in 2025
0.5 Acres Lot
$689,600 Zestimate®
$235/sqft
$-- Estimated rent
Home value
$689,600
$655,000 - $724,000
Not available
Zestimate® history
Loading...
Owner options
Explore your selling options
What's special
New Construction home on 0.50 lot in Gated Community- 5 bedroom 3.5 bath home- Inviting front porch that welcomes you- Cozy Entry Foyer- Open concept floor plan- Spacious Great Room with fireplace flanked by built-ins and 10' ceiling with tray- Kitchen features large work island, gas cooktop, stainless appliances, quartz tops, and walk-in pantry- Huge master suite includes, WIC, 6' tile shower, garden tub, double sinks, and linen cabinet- 3 additional bedrooms on 1st level- 5th bedroom/ bonus room over garage is equipped with full bath- Office/Study- Laundry room includes cabinets and folding area-- 14'x21' covered back porch- Tankless water heater- Community features Pool, Clubhouse, private boat ramp, and day dock- Community is located on Waccamaw river and only a short boat ride to the Intracoastal Waterway- Located minutes from Downtown Conway's shopping and eateries.
Zillow last checked: 8 hours ago
Listing updated: December 12, 2025 at 07:08am
Listed by:
Chris Sansbury 843-254-1320,
Sansbury Butler Properties
Bought with:
Coastal Life Team
CB Sea Coast Advantage CF
Source: CCAR,MLS#: 2515801 Originating MLS: Coastal Carolinas Association of Realtors
Originating MLS: Coastal Carolinas Association of Realtors
Facts & features
Interior
Bedrooms & bathrooms
- Bedrooms: 5
- Bathrooms: 4
- Full bathrooms: 3
- 1/2 bathrooms: 1
Primary bedroom
- Features: Ceiling Fan(s), Main Level Master, Walk-In Closet(s)
Primary bathroom
- Features: Dual Sinks, Garden Tub/Roman Tub, Separate Shower
Family room
- Features: Tray Ceiling(s)
Kitchen
- Features: Breakfast Bar, Pantry, Solid Surface Counters
Other
- Features: Entrance Foyer, Utility Room
Heating
- Central, Electric
Cooling
- Central Air
Appliances
- Included: Dishwasher, Disposal, Microwave, Range
Features
- Breakfast Bar, Entrance Foyer, Solid Surface Counters
Interior area
- Total structure area: 4,265
- Total interior livable area: 3,018 sqft
Property
Parking
- Total spaces: 4
- Parking features: Attached, Two Car Garage, Garage, Garage Door Opener
- Attached garage spaces: 2
Features
- Levels: One and One Half
- Stories: 1
- Patio & porch: Rear Porch, Front Porch
- Exterior features: Sprinkler/Irrigation, Porch
- Pool features: Community, Outdoor Pool
Lot
- Size: 0.50 Acres
- Dimensions: 117 x 185 x 117 x 185
- Features: Outside City Limits, Rectangular, Rectangular Lot
Details
- Additional parcels included: ,
- Parcel number: 40210040040
- Zoning: CFA
- Special conditions: None
Construction
Type & style
- Home type: SingleFamily
- Architectural style: Traditional
- Property subtype: Single Family Residence
Materials
- Brick Veneer
- Foundation: Slab
Condition
- Never Occupied
- New construction: Yes
- Year built: 2025
Details
- Warranty included: Yes
Utilities & green energy
- Water: Public
- Utilities for property: Cable Available, Electricity Available, Phone Available, Sewer Available, Underground Utilities, Water Available
Community & neighborhood
Community
- Community features: Boat Facilities, Clubhouse, Dock, Recreation Area, Pool
Location
- Region: Conway
- Subdivision: Pottery Landing
HOA & financial
HOA
- Has HOA: Yes
- HOA fee: $125 monthly
- Amenities included: Boat Dock, Boat Ramp, Clubhouse
- Services included: Common Areas, Pool(s)
Price history
| Date | Event | Price |
|---|---|---|
| 12/10/2025 | Sold | $709,500$235/sqft |
Source: | ||
| 9/1/2025 | Contingent | $709,500$235/sqft |
Source: | ||
| 6/26/2025 | Listed for sale | $709,500$235/sqft |
Source: | ||
Public tax history
Tax history is unavailable.
Neighborhood: 29527
Nearby schools
GreatSchools rating
- 8/10South Conway Elementary SchoolGrades: PK-5Distance: 4 mi
- 4/10Whittemore Park Middle SchoolGrades: 6-8Distance: 5.1 mi
- 5/10Conway High SchoolGrades: 9-12Distance: 6.1 mi
Schools provided by the listing agent
- Elementary: South Conway Elementary School
- Middle: Whittemore Park Middle School
- High: Conway High School
Source: CCAR. This data may not be complete. We recommend contacting the local school district to confirm school assignments for this home.

Get pre-qualified for a loan
At Zillow Home Loans, we can pre-qualify you in as little as 5 minutes with no impact to your credit score.An equal housing lender. NMLS #10287.
Sell for more on Zillow
Get a free Zillow Showcase℠ listing and you could sell for .
$689,600
2% more+ $13,792
With Zillow Showcase(estimated)
$703,392
