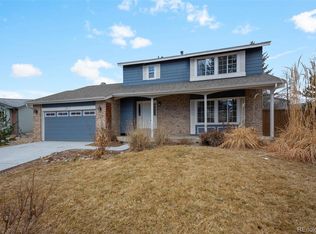Sold for $665,000
$665,000
140 Prairie Ridge Road, Highlands Ranch, CO 80126
4beds
2,667sqft
Single Family Residence
Built in 1982
7,362 Square Feet Lot
$673,400 Zestimate®
$249/sqft
$3,294 Estimated rent
Home value
$673,400
$640,000 - $707,000
$3,294/mo
Zestimate® history
Loading...
Owner options
Explore your selling options
What's special
WOW! Can you say pride of ownership?!? Immaculate, completely updated, move-in ready home awaits you. Head turning curb appeal with a generous lot. Formal tile foyer impresses. Rich, hand-scraped wood flooring throughout. Open and Bright with vaulted ceilings in both the living and dining rooms. Remodeled eat-in kitchen complete with granite, custom backsplash, upgraded cabinetry w/ pullout sliders, new lighting, impressive stainless suite complete with gas range and wine frig. Indoor/outdoor dining a must as you enjoy the two-tiered stamped concrete patio and peaceful backyard retreat. Both sliders upgraded and include inlay blinds. Cozy and open family room complete with bookshelves and fireplace. All 3 bathrooms in the home are updated but primary and supporting full baths are particularly impressive. Generous primary complete with en suite bath and walk-in closet. Hurry! Northridge is one of HR's premier neighborhoods, within walking distance to award winning Highlands Ranch Rec Center and trail system. Amazing access to highways, dinging, shopping. Hurry! This one won't last... Buyer to verify all.
Zillow last checked: 8 hours ago
Listing updated: September 13, 2023 at 08:47pm
Listed by:
Todd Binns 303-601-9530 toddbinns@yahoo.com,
4% Realty
Bought with:
Ryan Borger, 100044830
HomeSmart
Source: REcolorado,MLS#: 7940375
Facts & features
Interior
Bedrooms & bathrooms
- Bedrooms: 4
- Bathrooms: 3
- Full bathrooms: 1
- 3/4 bathrooms: 1
- 1/2 bathrooms: 1
Primary bedroom
- Description: Spacious Primary; Elegant Hardwoods; W/ Private En Suite Bath & Walk-In Closet
- Level: Upper
- Area: 225 Square Feet
- Dimensions: 15 x 15
Bedroom
- Description: Perfect Nursary, Bedroom Or Office
- Level: Upper
- Area: 100 Square Feet
- Dimensions: 10 x 10
Bedroom
- Description: Tertiary Bedroom
- Level: Upper
- Area: 100 Square Feet
- Dimensions: 10 x 10
Bedroom
- Description: Guest Retreat Or 4th Bedroom
- Level: Upper
- Area: 132 Square Feet
- Dimensions: 12 x 11
Primary bathroom
- Description: Brilliant Updated Primary Bath
- Level: Upper
Bathroom
- Description: Conveniently Located Updated Supporting Bath
- Level: Lower
Bathroom
- Description: Excellent Remodel On Supporting Full Bath
- Level: Upper
Bonus room
- Description: Bonus Finished Great Room Perfect For Gym, Office, Pool, Ping-Pong, Secondary Family Room
- Level: Lower
- Area: 299 Square Feet
- Dimensions: 23 x 13
Dining room
- Description: Hand-Scraped Wood Floors; Updated Lighting
- Level: Main
- Area: 120 Square Feet
- Dimensions: 12 x 10
Family room
- Description: Open And Bright; Gorgeous Flooring
- Level: Lower
- Area: 195 Square Feet
- Dimensions: 13 x 15
Kitchen
- Description: Eat-In Kitchen; Stainless Suite W/ Gas Range; Upgraded Cabinets; Wine Frig; Refreshed Lighting
- Level: Main
- Area: 414 Square Feet
- Dimensions: 23 x 18
Laundry
- Description: Washer And Dryer Included!
- Level: Lower
Living room
- Description: Rich Tones, Hand-Scraped Wood Flooring, Open And Bright
- Level: Main
- Area: 192 Square Feet
- Dimensions: 12 x 16
Heating
- Forced Air
Cooling
- Attic Fan, Central Air
Appliances
- Included: Dishwasher, Dryer, Gas Water Heater, Microwave, Oven, Refrigerator, Washer, Wine Cooler
Features
- Flooring: Carpet, Tile, Wood
- Basement: Finished,Partial,Sump Pump
- Number of fireplaces: 1
- Fireplace features: Family Room
Interior area
- Total structure area: 2,667
- Total interior livable area: 2,667 sqft
- Finished area above ground: 1,987
- Finished area below ground: 645
Property
Parking
- Total spaces: 2
- Parking features: Exterior Access Door
- Attached garage spaces: 2
Features
- Levels: Tri-Level
- Fencing: Full
Lot
- Size: 7,362 sqft
Details
- Parcel number: R0262668
- Zoning: PDU
- Special conditions: Standard
Construction
Type & style
- Home type: SingleFamily
- Property subtype: Single Family Residence
Materials
- Frame
- Roof: Composition
Condition
- Updated/Remodeled
- Year built: 1982
Utilities & green energy
- Sewer: Public Sewer
Community & neighborhood
Location
- Region: Highlands Ranch
- Subdivision: Northridge
HOA & financial
HOA
- Has HOA: Yes
- HOA fee: $165 quarterly
- Amenities included: Fitness Center, Park, Playground, Pool, Sauna, Spa/Hot Tub, Tennis Court(s), Trail(s)
- Association name: HRCA
- Association phone: 303-791-2500
Other
Other facts
- Listing terms: Cash,Conventional,FHA,VA Loan
- Ownership: Individual
Price history
| Date | Event | Price |
|---|---|---|
| 7/10/2023 | Sold | $665,000+131.3%$249/sqft |
Source: | ||
| 11/21/2013 | Sold | $287,500-5.7%$108/sqft |
Source: Public Record Report a problem | ||
| 10/20/2013 | Listed for sale | $305,000$114/sqft |
Source: Home Touch Realty, LLC #1241669 Report a problem | ||
Public tax history
| Year | Property taxes | Tax assessment |
|---|---|---|
| 2025 | $4,053 +0.2% | $43,570 -6.7% |
| 2024 | $4,045 +35.3% | $46,690 -1% |
| 2023 | $2,990 -3.9% | $47,150 +44.1% |
Find assessor info on the county website
Neighborhood: 80126
Nearby schools
GreatSchools rating
- 8/10Northridge Elementary SchoolGrades: PK-6Distance: 0.6 mi
- 5/10Mountain Ridge Middle SchoolGrades: 7-8Distance: 1.7 mi
- 9/10Mountain Vista High SchoolGrades: 9-12Distance: 2.8 mi
Schools provided by the listing agent
- Elementary: Northridge
- Middle: Mountain Ridge
- High: Mountain Vista
- District: Douglas RE-1
Source: REcolorado. This data may not be complete. We recommend contacting the local school district to confirm school assignments for this home.
Get a cash offer in 3 minutes
Find out how much your home could sell for in as little as 3 minutes with a no-obligation cash offer.
Estimated market value$673,400
Get a cash offer in 3 minutes
Find out how much your home could sell for in as little as 3 minutes with a no-obligation cash offer.
Estimated market value
$673,400
