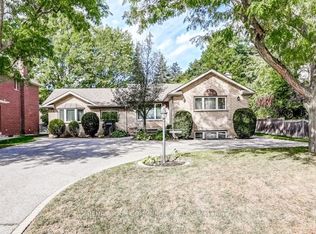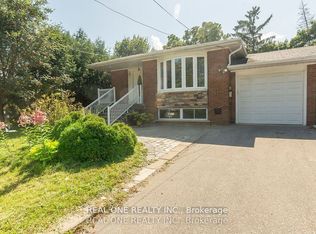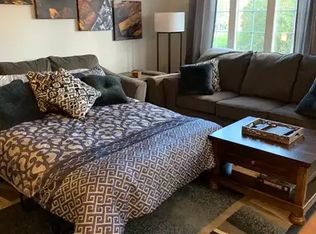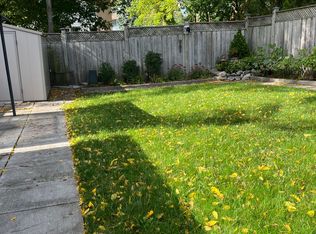Welcome to 140 Reeve Drive, a stunning detached home perfectly situated just moments from Markham Village. This beautifully renovated property offers a rare opportunity for refined living, with the Markham Village Library just steps away and easy access to the 407. Inside, the home features gleaming hardwood floors throughout and luxurious granite countertops in the kitchen. The fully equipped kitchen is a chefs dream, boasting stainless steel appliances and a gas stovetop. Just beyond, a sunlit breakfast nook and sunroom provide the ideal setting for enjoying your morning coffee. Upstairs, the primary bedroom is a serene retreat, complete with double closets offering ample storage space. The finished basement is an entertainers paradise, featuring a second kitchen, wine room, bar, gas fireplace, custom built-in cabinetry, and a convenient 2-piece bath,
This property is off market, which means it's not currently listed for sale or rent on Zillow. This may be different from what's available on other websites or public sources.



