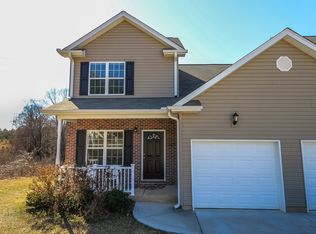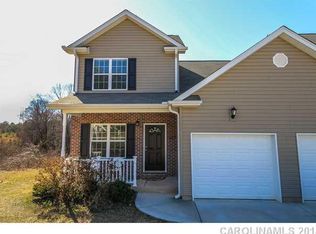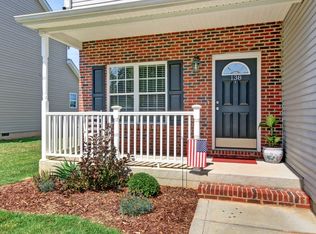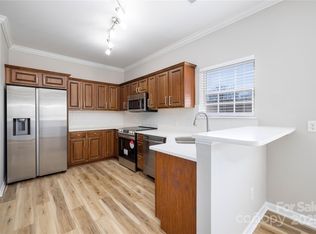Adorable townhome in very convenient location! Master bedroom suite on the main floor with walk-in closet and step in shower. 2 secondary bedrooms upstairs with a loft, great for a den or office space! Large, flat backyard with grilling deck. This home is a MUST SEE!
This property is off market, which means it's not currently listed for sale or rent on Zillow. This may be different from what's available on other websites or public sources.



