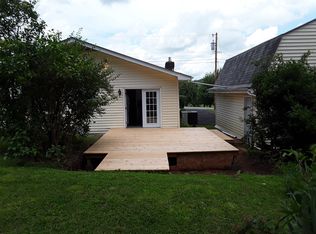Sold for $229,900
$229,900
140 Risto Rd, Bristol, VA 24201
3beds
1,333sqft
Single Family Residence, Residential
Built in 1976
0.4 Acres Lot
$231,500 Zestimate®
$172/sqft
$1,790 Estimated rent
Home value
$231,500
Estimated sales range
Not available
$1,790/mo
Zestimate® history
Loading...
Owner options
Explore your selling options
What's special
ONE LEVEL MOVE IN READY home near exit 7 in Bristol VA.
Just ideal for first-timers OR for those looking to simplify into one-level living...1,333 square feet. An open floorplan with vaulted ceilings combines spacious living room, dining area, and kitchen. Three nice-sized bedrooms, a full hall bath, and a half bath off the Master. Private backyard with garden areas, List of updates includes new roof, newer heat pump, new front door, new carpet in all bedrooms, new paint throughout, new closet doors, new landscaping, back deck stained, home and garage pressure washed. Ready for new buyers to just move in. Detached garage great for extra storage. Seller has added a heavy vapor barrier in the crawl space as well as downspouts have been added to the home.
Seconds away from the retail and shopping areas of Exit 7 and Bonham Road, and only a few minutes to Vanpelt Elementary. You don't want to miss this home.
Zillow last checked: 8 hours ago
Listing updated: October 17, 2025 at 11:54am
Listed by:
Dawn Shinault 423-845-0629,
KW Bristol,
Richard Shinault 423-366-5511,
KW Bristol
Bought with:
Becky Eller, 276853, 0225057532
American Realty
Source: TVRMLS,MLS#: 9985211
Facts & features
Interior
Bedrooms & bathrooms
- Bedrooms: 3
- Bathrooms: 2
- Full bathrooms: 1
- 1/2 bathrooms: 1
Heating
- Central, Heat Pump
Cooling
- Heat Pump
Appliances
- Included: Dryer, Range, Refrigerator, Washer
- Laundry: Electric Dryer Hookup, Washer Hookup
Features
- Eat-in Kitchen, Remodeled
- Flooring: Carpet, Luxury Vinyl
- Windows: Insulated Windows
- Number of fireplaces: 1
- Fireplace features: Living Room
Interior area
- Total structure area: 1,558
- Total interior livable area: 1,333 sqft
Property
Parking
- Total spaces: 1
- Parking features: Driveway, Detached
- Garage spaces: 1
- Has uncovered spaces: Yes
Features
- Levels: One
- Stories: 1
- Patio & porch: Back, Rear Patio
Lot
- Size: 0.40 Acres
- Dimensions: 100 x 149
- Topography: Cleared
Details
- Additional structures: Garage(s)
- Parcel number: 268 3 23
- Zoning: R
Construction
Type & style
- Home type: SingleFamily
- Architectural style: Cottage
- Property subtype: Single Family Residence, Residential
Materials
- Vinyl Siding
- Foundation: Slab
- Roof: Shingle
Condition
- Updated/Remodeled,Above Average
- New construction: No
- Year built: 1976
Utilities & green energy
- Sewer: Public Sewer
- Water: Public
Community & neighborhood
Location
- Region: Bristol
- Subdivision: Not Listed
Other
Other facts
- Listing terms: Cash,Conventional,FHA
Price history
| Date | Event | Price |
|---|---|---|
| 10/17/2025 | Sold | $229,900$172/sqft |
Source: TVRMLS #9985211 Report a problem | ||
| 9/27/2025 | Pending sale | $229,900$172/sqft |
Source: TVRMLS #9985211 Report a problem | ||
| 9/17/2025 | Listed for sale | $229,900$172/sqft |
Source: TVRMLS #9985211 Report a problem | ||
| 9/4/2025 | Pending sale | $229,900$172/sqft |
Source: TVRMLS #9985211 Report a problem | ||
| 9/1/2025 | Listed for sale | $229,900$172/sqft |
Source: TVRMLS #9985211 Report a problem | ||
Public tax history
Tax history is unavailable.
Neighborhood: 24201
Nearby schools
GreatSchools rating
- 6/10Joseph Van Pelt Elementary SchoolGrades: PK-5Distance: 0.6 mi
- 5/10Virginia Middle SchoolGrades: 6-8Distance: 3.3 mi
- 3/10Virginia High SchoolGrades: 9-12Distance: 2.9 mi
Schools provided by the listing agent
- Elementary: Van Pelt
- Middle: Virginia
- High: Virginia
Source: TVRMLS. This data may not be complete. We recommend contacting the local school district to confirm school assignments for this home.
Get pre-qualified for a loan
At Zillow Home Loans, we can pre-qualify you in as little as 5 minutes with no impact to your credit score.An equal housing lender. NMLS #10287.
