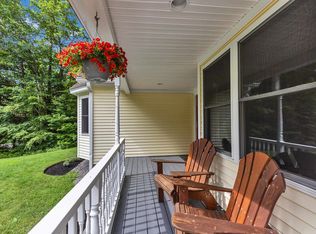Closed
Listed by:
Trinity Grant,
EXP Realty Cell:603-860-5724
Bought with: EXP Realty
$540,000
140 Robert Rogers Road, Dunbarton, NH 03046
3beds
2,528sqft
Single Family Residence
Built in 1986
5.1 Acres Lot
$547,300 Zestimate®
$214/sqft
$3,073 Estimated rent
Home value
$547,300
$482,000 - $624,000
$3,073/mo
Zestimate® history
Loading...
Owner options
Explore your selling options
What's special
Welcome to this charming and spacious split-level home, offering a unique blend of open concept living and defined spaces perfect for families. This meticulously updated home has a combination of flawless hardwood floors, beautiful tile, and newer carpeting. The spacious kitchen has wrap around granite counter tops, stainless steel appliances, and soft close cabinet drawers and doors. The entire home is filled with natural light from the ample newer vinyl windows. The upper level is home to 3 bedrooms, 1 full bath, a large dining area, kitchen, open entryway, and laundry. The lower level has a large, open family room with plenty of natural light, a full bathroom, and bonus room for your home office, home gym, or guest space. Quick Close possible. Contact Agent for assisted showings.
Zillow last checked: 8 hours ago
Listing updated: September 30, 2025 at 09:17am
Listed by:
Trinity Grant,
EXP Realty Cell:603-860-5724
Bought with:
Brad Bosse
EXP Realty
Source: PrimeMLS,MLS#: 5053647
Facts & features
Interior
Bedrooms & bathrooms
- Bedrooms: 3
- Bathrooms: 2
- Full bathrooms: 2
Heating
- Pellet Stove
Cooling
- Mini Split
Appliances
- Included: Dishwasher, Dryer, Refrigerator, Washer
Features
- Dining Area
- Flooring: Carpet, Tile, Wood
- Windows: Skylight(s)
- Has basement: No
Interior area
- Total structure area: 2,528
- Total interior livable area: 2,528 sqft
- Finished area above ground: 2,528
- Finished area below ground: 0
Property
Parking
- Parking features: Paved
Features
- Levels: Two,Split Level
- Stories: 2
- Exterior features: Deck
Lot
- Size: 5.10 Acres
- Features: Wooded, Rural
Details
- Parcel number: DUNBME4B03L07
- Zoning description: Residential
- Other equipment: Other
Construction
Type & style
- Home type: SingleFamily
- Property subtype: Single Family Residence
Materials
- Wood Frame
- Foundation: Concrete
- Roof: Asphalt Shingle
Condition
- New construction: No
- Year built: 1986
Utilities & green energy
- Electric: 200+ Amp Service
- Sewer: Private Sewer
- Utilities for property: Cable
Community & neighborhood
Location
- Region: Dunbarton
Other
Other facts
- Road surface type: Paved
Price history
| Date | Event | Price |
|---|---|---|
| 9/30/2025 | Sold | $540,000-1.6%$214/sqft |
Source: | ||
| 8/22/2025 | Contingent | $549,000$217/sqft |
Source: | ||
| 8/17/2025 | Price change | $549,000-0.5%$217/sqft |
Source: | ||
| 8/12/2025 | Price change | $552,000-0.9%$218/sqft |
Source: | ||
| 7/27/2025 | Listed for sale | $557,000+79.7%$220/sqft |
Source: | ||
Public tax history
| Year | Property taxes | Tax assessment |
|---|---|---|
| 2024 | $7,455 +3.2% | $282,600 |
| 2023 | $7,226 +11.3% | $282,600 |
| 2022 | $6,494 +3.1% | $282,600 |
Find assessor info on the county website
Neighborhood: 03046
Nearby schools
GreatSchools rating
- 5/10Dunbarton Elementary SchoolGrades: K-6Distance: 1.1 mi
- 6/10Bow Memorial SchoolGrades: 5-8Distance: 4.4 mi
- 9/10Bow High SchoolGrades: 9-12Distance: 4.3 mi
Schools provided by the listing agent
- Elementary: Dunbarton Elementary
- Middle: Bow Memorial School
- High: Bow High School
Source: PrimeMLS. This data may not be complete. We recommend contacting the local school district to confirm school assignments for this home.
Get pre-qualified for a loan
At Zillow Home Loans, we can pre-qualify you in as little as 5 minutes with no impact to your credit score.An equal housing lender. NMLS #10287.
