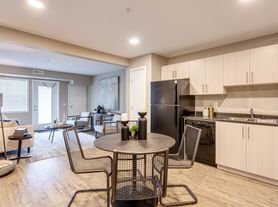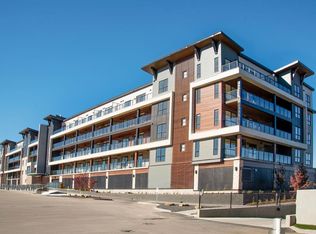Welcome to Unit 212 in Sandgate at Mahogany a brand-new, never-occupied 2-bedroom, 2-bathroom condo in Calgary's most awarded lake community. This pristine unit offers modern, open-concept living with premium finishes, including quartz countertops, stainless steel appliances, a large island with breakfast bar seating, and stylish low-maintenance LVP flooring throughout. Enjoy an abundance of natural light through oversized windows, a private 21-foot east-facing balcony (with a gas line), and a functional layout, ideal for professionals, couples, or roommates. The spacious primary suite features a walk-through closet and a full ensuite, while the second bedroom offers excellent flexibility for guests, work-from-home, or shared living. Additional features include in-suite laundry, titled underground parking, bike storage, fitness center access, a lending library, a guest suite for visitors, and of course, year-round lake access! Situated just steps from Mahogany Lake, Village Market shops, restaurants, cafes, and walking paths all while offering quick access to Seton, South Health Campus, and major roadways. This is an exceptional opportunity to lease a fresh, untouched unit in one of Calgary's most desirable communities. Immediate possession available.
House for rent
C$2,200/mo
140 SE Mahogany St SE #212, Calgary, AB T3M 4E1
2beds
881sqft
Price may not include required fees and charges.
Singlefamily
Available Mon Dec 1 2025
Ceiling fan
In unit laundry
Off street parking
What's special
- 9 days |
- -- |
- -- |
Travel times
Looking to buy when your lease ends?
Consider a first-time homebuyer savings account designed to grow your down payment with up to a 6% match & a competitive APY.
Facts & features
Interior
Bedrooms & bathrooms
- Bedrooms: 2
- Bathrooms: 2
- Full bathrooms: 2
Rooms
- Room types: Recreation Room
Cooling
- Ceiling Fan
Appliances
- Included: Dishwasher, Dryer, Refrigerator, Stove, Washer
- Laundry: In Unit
Features
- Ceiling Fan(s), Kitchen Island, No Animal Home, No Smoking Home, Open Floorplan, Storage
Interior area
- Total interior livable area: 881 sqft
Property
Parking
- Parking features: Off Street
- Details: Contact manager
Features
- Exterior features: Balcony(s), Beach Access, Bicycle Storage, Bicycle storage, Clubhouse, Community Gardens, Elevator(s), Fitness Center, Gazebo, Guest, Guest Room, Guest Suite, Kitchen Island, No Animal Home, No Smoking Home, Off Street, Open Floorplan, Park, Parkade, Parking, Picnic Area, Recreation Facilities, Recreation Room, Roof Type: Asphalt Shingle, Secured, Secured Parking, Service Elevator(s), Snow Removal, Storage, Trash, Underground, Visitor Parking
Construction
Type & style
- Home type: SingleFamily
- Property subtype: SingleFamily
Materials
- Roof: Asphalt
Condition
- Year built: 2025
Community & HOA
Community
- Features: Clubhouse, Fitness Center
HOA
- Amenities included: Fitness Center
Location
- Region: Calgary
Financial & listing details
- Lease term: Contact For Details
Price history
Price history is unavailable.

