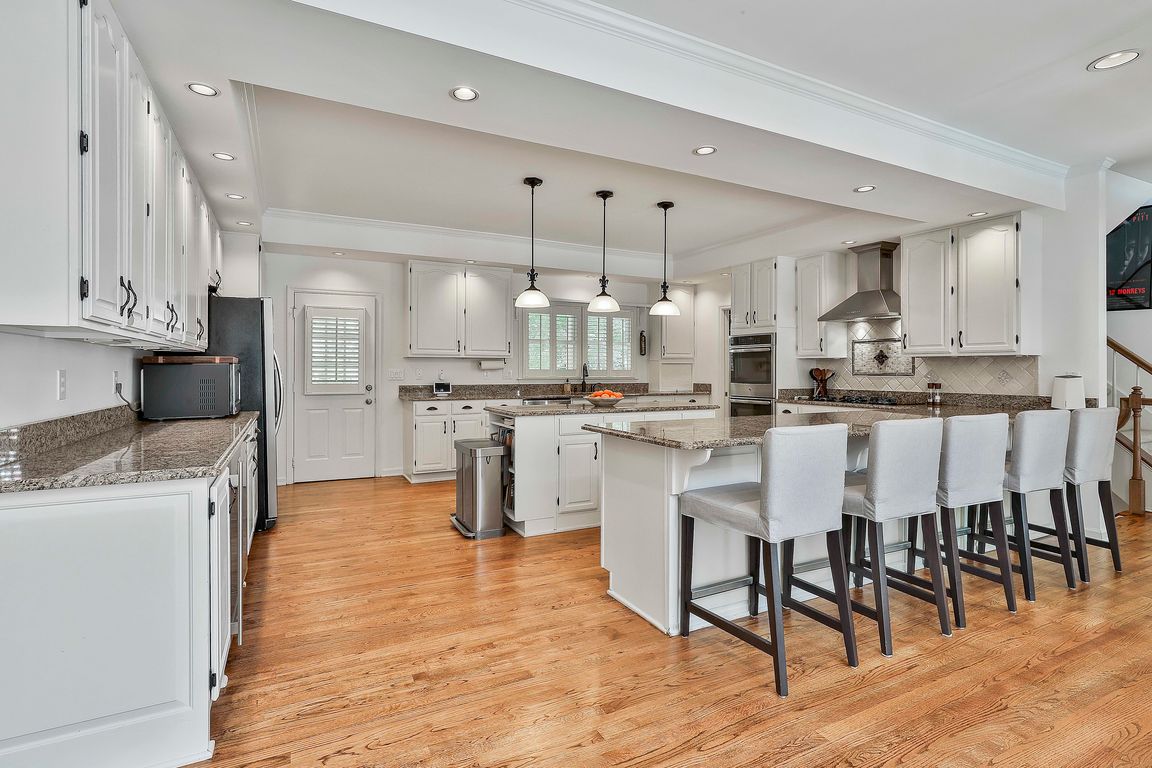
Pending
$925,000
5beds
5,695sqft
140 Silvermere, Fayetteville, GA 30215
5beds
5,695sqft
Single family residence
Built in 1991
1.31 Acres
3 Attached garage spaces
$162 price/sqft
What's special
Pure elegance in Fayette County's only gated community Whitewater Creek Subdivision. Tucked away on a quiet cul-de-sac, this custom home has all the space you need on a 1.3 Acre lot. Located in the Starr's Mill school district and connected to the golfcart paths of Peachtree City. Enter the two-story ...
- 53 days
- on Zillow |
- 269 |
- 2 |
Source: GAMLS,MLS#: 10550025
Travel times
Kitchen
Family Room
Primary Bedroom
Zillow last checked: 7 hours ago
Listing updated: August 05, 2025 at 01:34am
Listed by:
April Parker 770-630-1313,
Chapman Hall Realtors
Source: GAMLS,MLS#: 10550025
Facts & features
Interior
Bedrooms & bathrooms
- Bedrooms: 5
- Bathrooms: 6
- Full bathrooms: 4
- 1/2 bathrooms: 2
Rooms
- Room types: Foyer, Laundry, Family Room, Library, Office, Media Room
Dining room
- Features: Seats 12+, Separate Room
Kitchen
- Features: Breakfast Area, Kitchen Island, Pantry, Solid Surface Counters
Heating
- Natural Gas, Central
Cooling
- Electric, Central Air
Appliances
- Included: Cooktop, Dishwasher, Microwave, Oven, Refrigerator, Stainless Steel Appliance(s)
- Laundry: In Hall, Mud Room
Features
- Tray Ceiling(s), Vaulted Ceiling(s), High Ceilings, Double Vanity, Entrance Foyer, Soaking Tub, Rear Stairs, Separate Shower, Tile Bath, Walk-In Closet(s), Wet Bar
- Flooring: Hardwood, Tile
- Windows: Skylight(s)
- Basement: Bath Finished,Crawl Space,Interior Entry,Exterior Entry,Finished,Full
- Number of fireplaces: 1
- Fireplace features: Family Room, Gas Starter
Interior area
- Total structure area: 5,695
- Total interior livable area: 5,695 sqft
- Finished area above ground: 4,485
- Finished area below ground: 1,210
Video & virtual tour
Property
Parking
- Total spaces: 3
- Parking features: Attached, Garage Door Opener, Garage, Guest, Kitchen Level, Side/Rear Entrance
- Has attached garage: Yes
Features
- Levels: Three Or More
- Stories: 3
- Patio & porch: Deck, Patio, Porch
- Exterior features: Sprinkler System
- Pool features: In Ground
- Fencing: Fenced
Lot
- Size: 1.31 Acres
- Features: Cul-De-Sac, Greenbelt, Level, Private
- Residential vegetation: Wooded
Details
- Parcel number: 045001004
Construction
Type & style
- Home type: SingleFamily
- Architectural style: Brick 3 Side,Traditional
- Property subtype: Single Family Residence
Materials
- Brick
- Roof: Composition
Condition
- Resale
- New construction: No
- Year built: 1991
Utilities & green energy
- Sewer: Septic Tank
- Water: Public
- Utilities for property: Cable Available, Natural Gas Available, Underground Utilities
Green energy
- Energy efficient items: Thermostat
Community & HOA
Community
- Features: Clubhouse, Gated, Playground, Pool, Street Lights, Swim Team, Tennis Court(s)
- Subdivision: Whitewater Creek
HOA
- Has HOA: Yes
- Services included: Security, Maintenance Grounds, Management Fee, Private Roads, Reserve Fund, Swimming, Tennis
Location
- Region: Fayetteville
Financial & listing details
- Price per square foot: $162/sqft
- Tax assessed value: $929,700
- Annual tax amount: $10,537
- Date on market: 6/24/2025
- Listing agreement: Exclusive Right To Sell