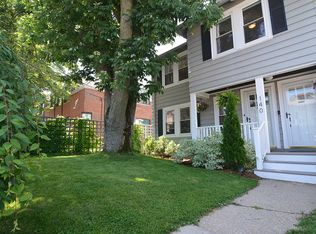Sold for $670,000
$670,000
140 Trapelo Rd #140, Belmont, MA 02478
2beds
1,000sqft
Condominium
Built in 1932
-- sqft lot
$658,000 Zestimate®
$670/sqft
$2,532 Estimated rent
Home value
$658,000
$612,000 - $711,000
$2,532/mo
Zestimate® history
Loading...
Owner options
Explore your selling options
What's special
Imagine coming home to a thoughtfully updated 2-bedroom, 1-bath condo where every room is designed for comfort. From the moment you walk in, the hardwood floors guide you through an open, sunlit living space, with large windows that invite natural light to fill each room. The kitchen is a standout, featuring stainless steel appliances, a walk-in pantry, ample cabinet space for everything a chef would need, and access to a back porch perfect for entertaining. The main bedroom offers a spacious double-door closet. The second bedroom provides a flexible space — whether that’s a guest room, home office or work-out room. Downstairs, the dedicated washer and dryer area offers convenience, along with extra storage. Outside, a cozy front porch overlooks a beautifully landscaped, fully fenced yard—your private retreat. With deeded parking, garage space, and easy access to major routes and city transit, this home offers the perfect balance of urban convenience and comfort! Welcome home!
Zillow last checked: 8 hours ago
Listing updated: June 17, 2025 at 12:26pm
Listed by:
Patricia Sutherland 978-844-6397,
Keller Williams Realty Boston Northwest 978-369-5775
Bought with:
Hongyan Sun
Stonebridge Realty
Source: MLS PIN,MLS#: 73366583
Facts & features
Interior
Bedrooms & bathrooms
- Bedrooms: 2
- Bathrooms: 1
- Full bathrooms: 1
Primary bedroom
- Features: Ceiling Fan(s), Closet, Flooring - Hardwood, Chair Rail, Lighting - Overhead, Crown Molding
- Level: First
- Area: 143
- Dimensions: 11 x 13
Bedroom 2
- Features: Closet, Flooring - Hardwood
- Level: First
- Area: 99
- Dimensions: 9 x 11
Primary bathroom
- Features: No
Bathroom 1
- Features: Bathroom - Full, Bathroom - Tiled With Tub & Shower, Ceiling Fan(s), Closet - Linen, Flooring - Stone/Ceramic Tile, Remodeled, Lighting - Overhead
- Level: First
- Area: 54
- Dimensions: 9 x 6
Kitchen
- Features: Flooring - Hardwood, Pantry, Countertops - Stone/Granite/Solid, Stainless Steel Appliances, Gas Stove
- Level: First
- Area: 156
- Dimensions: 13 x 12
Living room
- Features: Flooring - Hardwood, Lighting - Sconce, Crown Molding
- Level: First
- Area: 187
- Dimensions: 11 x 17
Heating
- Steam, Natural Gas, Unit Control
Cooling
- Window Unit(s)
Appliances
- Included: Disposal, ENERGY STAR Qualified Refrigerator, ENERGY STAR Qualified Dryer, ENERGY STAR Qualified Dishwasher, ENERGY STAR Qualified Washer, Range
- Laundry: Electric Dryer Hookup, Washer Hookup, Lighting - Overhead, In Basement, In Building
Features
- Entrance Foyer
- Flooring: Tile, Hardwood
- Windows: Storm Window(s), Screens
- Has basement: Yes
- Has fireplace: No
Interior area
- Total structure area: 1,000
- Total interior livable area: 1,000 sqft
- Finished area above ground: 1,000
Property
Parking
- Total spaces: 2
- Parking features: Attached, Under, Off Street, Deeded
- Attached garage spaces: 1
- Uncovered spaces: 1
Accessibility
- Accessibility features: No
Features
- Entry location: Unit Placement(Street)
- Patio & porch: Porch, Deck
- Exterior features: Porch, Deck, Fenced Yard, Screens, Rain Gutters, Stone Wall
- Fencing: Fenced
Details
- Parcel number: M:12 P:000214 S: U:140,4997751
- Zoning: R
Construction
Type & style
- Home type: Condo
- Property subtype: Condominium
Materials
- Frame
- Roof: Shingle
Condition
- Year built: 1932
- Major remodel year: 2016
Utilities & green energy
- Electric: Circuit Breakers
- Sewer: Public Sewer
- Water: Public
- Utilities for property: for Gas Range, for Electric Dryer, Washer Hookup
Green energy
- Energy efficient items: Thermostat
Community & neighborhood
Community
- Community features: Public Transportation, Shopping, Golf, Highway Access, Public School, T-Station
Location
- Region: Belmont
Other
Other facts
- Listing terms: Contract
Price history
| Date | Event | Price |
|---|---|---|
| 6/17/2025 | Sold | $670,000+8.9%$670/sqft |
Source: MLS PIN #73366583 Report a problem | ||
| 5/6/2025 | Contingent | $615,000$615/sqft |
Source: MLS PIN #73366583 Report a problem | ||
| 4/30/2025 | Listed for sale | $615,000+16.1%$615/sqft |
Source: MLS PIN #73366583 Report a problem | ||
| 7/7/2020 | Listing removed | $529,900$530/sqft |
Source: Redfin Corp. #72682424 Report a problem | ||
| 6/29/2020 | Listed for sale | $529,900$530/sqft |
Source: Redfin Corp. #72682424 Report a problem | ||
Public tax history
Tax history is unavailable.
Neighborhood: 02478
Nearby schools
GreatSchools rating
- 8/10Winthrop L Chenery Middle SchoolGrades: 5-8Distance: 0.5 mi
- 10/10Belmont High SchoolGrades: 9-12Distance: 1 mi
- 9/10Butler Elementary SchoolGrades: K-4Distance: 0.7 mi
Schools provided by the listing agent
- Elementary: Chenery
- Middle: Belmont
- High: Belmont
Source: MLS PIN. This data may not be complete. We recommend contacting the local school district to confirm school assignments for this home.
Get a cash offer in 3 minutes
Find out how much your home could sell for in as little as 3 minutes with a no-obligation cash offer.
Estimated market value$658,000
Get a cash offer in 3 minutes
Find out how much your home could sell for in as little as 3 minutes with a no-obligation cash offer.
Estimated market value
$658,000
