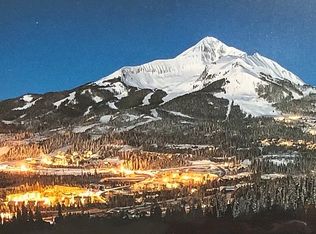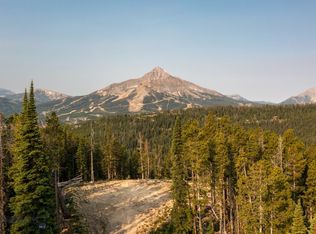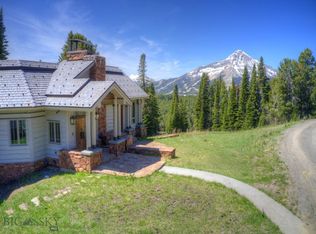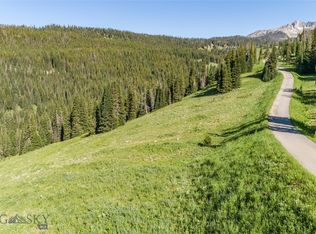Sold
Price Unknown
140 Upper Beehive Loop Rd, Big Sky, MT 59716
4beds
6,705sqft
Single Family Residence
Built in 2002
20.67 Acres Lot
$5,572,900 Zestimate®
$--/sqft
$8,960 Estimated rent
Home value
$5,572,900
Estimated sales range
Not available
$8,960/mo
Zestimate® history
Loading...
Owner options
Explore your selling options
What's special
An incredible mountain retreat on 20 acres, in the private and serene setting of coveted Beehive Basin, with spectacular views to Lone Peak, Sphinx, Pioneer, Cedar and Fan Mountains. Timeless in design, and updated with a new, standing seam COLD metal roof, new TREX wrap-around deck, decking posts and rails to capture the views from each of the main level rooms, this home offers a warm, inviting and vaulted ceiling living room with a monumental, river rock fireplace and an additional lofted seating area, dining area, gourmet kitchen, and four bedrooms including the master with its own private deck and hot tub. The lower level features a spacious entertaining area with a western-style bar with a wood burning fireplace, a sauna area with a shower, and one of the bedroom suites. Beehive Basin is renowned for its access to world-class hiking, mountain biking, backcountry skiing and wildlife viewing. Enjoy the serenity of Mountain living within close proximity to Big Sky Resort for downhill skiing and base area amenities. Offered furnished, less Seller's personal items and some art. Property professionally managed by Alpine Property management.
Zillow last checked: 8 hours ago
Listing updated: October 10, 2025 at 11:00am
Listed by:
Stacy Ossorio 406-539-8553,
Engel & Volkers - Big Sky,
Eric Ossorio 406-539-9553,
Engel & Volkers - Big Sky
Bought with:
Don Pilotte, BRO-7089
Berkshire Hathaway - Big Sky
Source: Big Sky Country MLS,MLS#: 404081Originating MLS: Big Sky Country MLS
Facts & features
Interior
Bedrooms & bathrooms
- Bedrooms: 4
- Bathrooms: 5
- Full bathrooms: 4
- 1/2 bathrooms: 1
Heating
- Propane, Radiant Floor, Wood
Cooling
- Ceiling Fan(s)
Appliances
- Included: Built-In Oven, Cooktop, Dryer, Dishwasher, Freezer, Disposal, Microwave, Range, Refrigerator, Washer
Features
- Wet Bar, Fireplace, Jetted Tub, Vaulted Ceiling(s), Walk-In Closet(s)
- Flooring: Hardwood, Tile
- Has fireplace: Yes
- Fireplace features: Wood Burning
Interior area
- Total structure area: 6,705
- Total interior livable area: 6,705 sqft
- Finished area above ground: 6,705
Property
Parking
- Total spaces: 2
- Parking features: Attached, Garage, Garage Door Opener
- Attached garage spaces: 2
- Has uncovered spaces: Yes
Features
- Levels: Three Or More
- Stories: 3
- Patio & porch: Covered, Deck
- Exterior features: Blacktop Driveway
- Has spa: Yes
- Has view: Yes
- View description: Meadow, Mountain(s), Rural, Southern Exposure, Valley, Trees/Woods
- Waterfront features: None
Lot
- Size: 20.67 Acres
- Features: Adjacent To Public Land
Details
- Parcel number: 0028007010
- Zoning description: NONE - None/Unknown
- Special conditions: Standard
Construction
Type & style
- Home type: SingleFamily
- Architectural style: Custom
- Property subtype: Single Family Residence
Materials
- Log
- Roof: Metal
Condition
- New construction: No
- Year built: 2002
Details
- Builder name: Graden
Utilities & green energy
- Sewer: Septic Tank
- Water: Well
- Utilities for property: Electricity Connected, Fiber Optic Available, Phone Available, Septic Available, Water Available
Community & neighborhood
Security
- Security features: Security System, Fire Sprinkler System, Gated Community, Heat Detector, Smoke Detector(s)
Community
- Community features: Gated
Location
- Region: Big Sky
- Subdivision: Beehive Basin
HOA & financial
HOA
- Has HOA: Yes
- HOA fee: $7,435 annually
- Amenities included: Trail(s)
- Services included: Road Maintenance, Snow Removal
- Second HOA fee: $522 annually
Other
Other facts
- Listing terms: Cash,3rd Party Financing
- Road surface type: Paved
Price history
| Date | Event | Price |
|---|---|---|
| 10/10/2025 | Sold | -- |
Source: Big Sky Country MLS #404081 Report a problem | ||
| 8/14/2025 | Pending sale | $5,750,000$858/sqft |
Source: Big Sky Country MLS #404081 Report a problem | ||
| 8/13/2025 | Listing removed | $5,750,000$858/sqft |
Source: Big Sky Country MLS #404081 Report a problem | ||
| 7/31/2025 | Pending sale | $5,750,000$858/sqft |
Source: Big Sky Country MLS #404081 Report a problem | ||
| 7/17/2025 | Listed for sale | $5,750,000+27.8%$858/sqft |
Source: Big Sky Country MLS #404081 Report a problem | ||
Public tax history
| Year | Property taxes | Tax assessment |
|---|---|---|
| 2024 | $9,652 +1.8% | $2,909,433 |
| 2023 | $9,484 +19.5% | $2,909,433 +37% |
| 2022 | $7,938 +0.7% | $2,123,549 |
Find assessor info on the county website
Neighborhood: 59716
Nearby schools
GreatSchools rating
- 7/10Ennis SchoolGrades: PK-6Distance: 17.3 mi
- 8/10Ennis 7-8Grades: 7-8Distance: 17.3 mi
- 8/10Ennis High SchoolGrades: 9-12Distance: 17.3 mi



