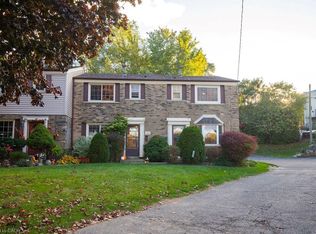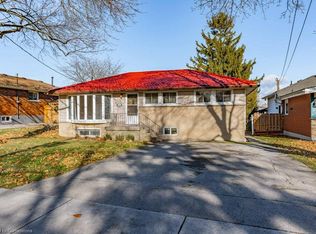Sold for $640,000 on 09/04/25
C$640,000
140 Victor Blvd, Hamilton, ON L9A 2V4
3beds
1,272sqft
Row/Townhouse, Residential, Condominium
Built in ----
-- sqft lot
$-- Zestimate®
C$503/sqft
$-- Estimated rent
Home value
Not available
Estimated sales range
Not available
Not available
Loading...
Owner options
Explore your selling options
What's special
Welcome to 140 Victor Boulevard, Hamilton! Located in the desirable Greeningdon neighborhood, this spacious 2-storey condo townhome offers over 1,700 square feet of finished living space. With 3 bedrooms and 2 bathrooms, this home is perfect for first time home buyers, downsizers and families or those looking for room to grow. The open-concept main floor features a newly renovated kitchen, ideal for cooking and entertaining. The living room offers easy access to the backyard, where you'll enjoy a low-maintenance space complete with a large deck and direct access to open park space. With NO rear neighbors, you’ll have the privacy and tranquility you deserve. Upstairs, you'll find two well-sized bedrooms, a full bathroom and a generously sized primary bedroom, providing ample space for the whole family. The large basement recreation room is perfect for movie nights, a play area, or a home gym, and offers plenty of additional storage. Recent updates include new carpets throughout the home (2025) and fresh paint on the walls, ceilings, and trim (2025), ensuring a clean, modern look. Located just minutes from highway access and local amenities, this home combines convenience with comfort. Don’t miss out—book your private showing today, as 140 Victor Boulevard won’t last long!
Zillow last checked: 8 hours ago
Listing updated: September 03, 2025 at 09:27pm
Listed by:
Brian Karschti, Salesperson,
Keller Williams Complete Realty
Source: ITSO,MLS®#: 40746775Originating MLS®#: Cornerstone Association of REALTORS®
Facts & features
Interior
Bedrooms & bathrooms
- Bedrooms: 3
- Bathrooms: 2
- Full bathrooms: 1
- 1/2 bathrooms: 1
Other
- Level: Second
Bedroom
- Level: Second
Bedroom
- Level: Second
Bathroom
- Features: 4-Piece
- Level: Second
Bathroom
- Features: 2-Piece
- Level: Basement
Dining room
- Level: Main
Foyer
- Level: Main
Kitchen
- Level: Main
Living room
- Level: Main
Recreation room
- Level: Basement
Utility room
- Level: Basement
Heating
- Forced Air
Cooling
- Central Air
Appliances
- Included: Dishwasher, Dryer, Freezer, Refrigerator, Stove, Washer
- Laundry: In Basement
Features
- None
- Basement: Full,Finished
- Has fireplace: No
Interior area
- Total structure area: 1,913
- Total interior livable area: 1,272 sqft
- Finished area above ground: 1,272
- Finished area below ground: 641
Property
Parking
- Total spaces: 1
- Parking features: Asphalt, Exclusive, Private Drive Single Wide
- Uncovered spaces: 1
Features
- Patio & porch: Open, Terrace
- Frontage type: North
Lot
- Features: Urban, Pie Shaped Lot, Major Highway, Park, Playground Nearby, Public Parking, Public Transit, Quiet Area
Details
- Parcel number: 180930002
- Zoning: D/S-57
Construction
Type & style
- Home type: Townhouse
- Architectural style: Two Story
- Property subtype: Row/Townhouse, Residential, Condominium
- Attached to another structure: Yes
Materials
- Brick
- Foundation: Poured Concrete
- Roof: Asphalt Shing
Condition
- 51-99 Years
- New construction: No
Utilities & green energy
- Sewer: Sanitary
- Water: Municipal
Community & neighborhood
Location
- Region: Hamilton
HOA & financial
HOA
- Has HOA: Yes
- HOA fee: C$330 monthly
- Amenities included: BBQs Permitted, Other
- Services included: Insurance, Building Maintenance, Common Elements, Maintenance Grounds, Parking, Trash, Property Management Fees
Price history
| Date | Event | Price |
|---|---|---|
| 9/4/2025 | Sold | C$640,000C$503/sqft |
Source: ITSO #40746775 | ||
Public tax history
Tax history is unavailable.
Neighborhood: Greeningdon
Nearby schools
GreatSchools rating
No schools nearby
We couldn't find any schools near this home.

