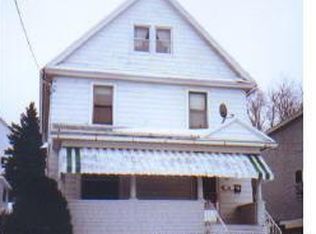Sold for $271,706 on 11/05/24
$271,706
140 Walnut St, Scranton, PA 18512
6beds
2,761sqft
Single Family Residence
Built in 1980
4,791.6 Square Feet Lot
$290,900 Zestimate®
$98/sqft
$2,070 Estimated rent
Home value
$290,900
$262,000 - $323,000
$2,070/mo
Zestimate® history
Loading...
Owner options
Explore your selling options
What's special
Discover this beautifully updated 6-bedroom, 3-bathroom home offering 2,761 sq. ft. of versatile living space, located in the highly sought-after Dunmore School District. This home combines modern upgrades with classic charm and is situated in the historic Penna Coal Co. neighborhood. Cozy up next to the fireplace, perfect for gatherings and relaxation. This home has granite countertops and ample cabinet. Set within the Dunmore School District, this home provides convenient access to local schools, shopping, and dining. Don't miss the chance to own this home. Schedule your private tour today!
Zillow last checked: 8 hours ago
Listing updated: November 06, 2024 at 08:04am
Listed by:
Alex V. Camaerei 570-350-2582,
VRA Realty
Bought with:
nonmember
NON MBR Office
Source: GLVR,MLS#: 745889 Originating MLS: Lehigh Valley MLS
Originating MLS: Lehigh Valley MLS
Facts & features
Interior
Bedrooms & bathrooms
- Bedrooms: 6
- Bathrooms: 3
- Full bathrooms: 2
- 1/2 bathrooms: 1
Bedroom
- Level: First
- Dimensions: 11.70 x 15.90
Bedroom
- Level: Second
- Dimensions: 9.50 x 14.10
Bedroom
- Level: Second
- Dimensions: 9.80 x 10.50
Bedroom
- Level: Second
- Dimensions: 12.20 x 13.50
Bedroom
- Level: Lower
- Dimensions: 13.90 x 16.00
Bedroom
- Level: Lower
- Dimensions: 10.90 x 16.00
Dining room
- Level: First
- Dimensions: 11.11 x 14.20
Other
- Level: First
- Dimensions: 7.20 x 8.70
Other
- Level: Lower
- Dimensions: 7.11 x 8.00
Half bath
- Level: Second
- Dimensions: 6.11 x 4.50
Kitchen
- Level: First
- Dimensions: 14.10 x 13.70
Kitchen
- Level: Lower
- Dimensions: 9.10 x 13.10
Living room
- Level: First
- Dimensions: 19.50 x 13.60
Living room
- Level: Lower
- Dimensions: 21.20 x 19.50
Other
- Level: Basement
- Dimensions: 13.90 x 15.00
Other
- Level: Basement
- Dimensions: 6.80 x 24.00
Other
- Description: Electrical Room
- Level: Basement
- Dimensions: 9.70 x 9.40
Other
- Description: Electrical Room
- Level: Lower
- Dimensions: 6.30 x 4.11
Heating
- Baseboard
Cooling
- Ceiling Fan(s), Wall Unit(s)
Appliances
- Included: Dishwasher, Electric Water Heater, Gas Water Heater, Microwave, Refrigerator
Features
- Dining Area, Separate/Formal Dining Room, Eat-in Kitchen, Kitchen Island, Family Room Main Level, Second Kitchen
- Flooring: Hardwood, Vinyl
- Basement: Full
- Has fireplace: Yes
- Fireplace features: Living Room
Interior area
- Total interior livable area: 2,761 sqft
- Finished area above ground: 1,606
- Finished area below ground: 1,155
Property
Parking
- Total spaces: 1
- Parking features: On Street
- Garage spaces: 1
- Has uncovered spaces: Yes
Features
- Stories: 2
- Patio & porch: Porch
- Exterior features: Porch
Lot
- Size: 4,791 sqft
Details
- Additional structures: Guest House
- Parcel number: 14616030017
- Zoning: R-1
- Special conditions: None
Construction
Type & style
- Home type: SingleFamily
- Architectural style: Other
- Property subtype: Single Family Residence
Materials
- Vinyl Siding
- Roof: Other
Condition
- Unknown
- Year built: 1980
Utilities & green energy
- Sewer: Public Sewer
- Water: Public
Community & neighborhood
Location
- Region: Scranton
- Subdivision: Not in Development
Other
Other facts
- Listing terms: Cash,Conventional,FHA,VA Loan
- Ownership type: Fee Simple
Price history
| Date | Event | Price |
|---|---|---|
| 11/5/2024 | Sold | $271,706+8.7%$98/sqft |
Source: | ||
| 10/1/2024 | Pending sale | $249,900$91/sqft |
Source: | ||
| 9/25/2024 | Listed for sale | $249,900+58.7%$91/sqft |
Source: | ||
| 7/17/2008 | Sold | $157,500$57/sqft |
Source: | ||
Public tax history
Tax history is unavailable.
Neighborhood: 18512
Nearby schools
GreatSchools rating
- 5/10Dunmore El CenterGrades: K-6Distance: 1 mi
- 5/10Dunmore Junior-Senior High SchoolGrades: 7-12Distance: 1 mi

Get pre-qualified for a loan
At Zillow Home Loans, we can pre-qualify you in as little as 5 minutes with no impact to your credit score.An equal housing lender. NMLS #10287.
Sell for more on Zillow
Get a free Zillow Showcase℠ listing and you could sell for .
$290,900
2% more+ $5,818
With Zillow Showcase(estimated)
$296,718