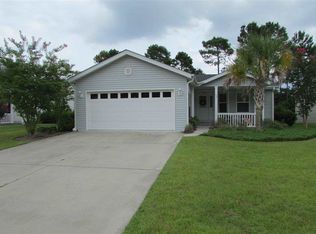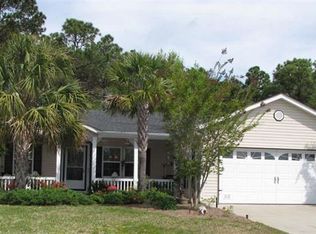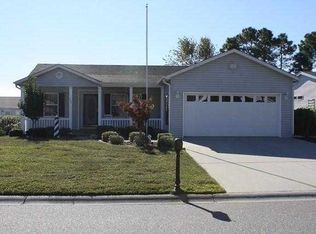You do not want to miss this immaculate 3 bedroom home in this fabulous 55+ community! This is one of the largest floor plans ever offered in this community! There is a large kitchen open to an expansive living room and dining room. The master bedroom has hardwood floors, two large walk-in closets and a beautiful attached master bathroom, with a tiled walk-in shower. Off of the master bedroom, is a sunny tiled Carolina room. This is a split bedroom floor plan with two large bedrooms and a bathroom on the other side of the home. The house has been completely repainted and new carpet installed. Lakeside Crossing, is a very active 55+ community. There is an onsite activities director, with a pool, clubhouse, tennis courts, workout facility and so much more. The HOA includes land rental, all amenities and lawn care. Lakeside Crossing is conveniently located between 544 and 501. You are within minutes of downtown Conway and the Riverwalk, and 20 minutes from the beautiful beaches along the Grand Strand and all the Myrtle Beach has to offer.
This property is off market, which means it's not currently listed for sale or rent on Zillow. This may be different from what's available on other websites or public sources.



