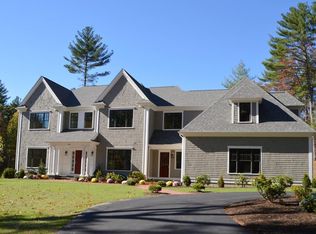Sold for $4,750,000
$4,750,000
140 Whitman Rd, Needham, MA 02492
6beds
8,852sqft
Single Family Residence
Built in 2023
1.71 Acres Lot
$4,683,600 Zestimate®
$537/sqft
$7,784 Estimated rent
Home value
$4,683,600
$4.22M - $5.20M
$7,784/mo
Zestimate® history
Loading...
Owner options
Explore your selling options
What's special
Fully Complete! Minutes from Wellesley and Needham center, this stunning new construction home sits on 1.71 acres tucked away in a desirable cul de sac neighborhood. The private backyard, enveloped by mature trees, allows for a pool, pool house, sport court, and direct access to the Charles River. Inside, discover 8,000+ square feet of high-end finishes, including custom millwork and cabinets. The 1st floor boasts 10" ceilings, a chef's kitchen, impressive pantry, breakfast room, and a family room flowing onto an expansive bluestone patio with a covered veranda and outdoor fireplace. A gorgeous living room, dining room, study, 2 powder rooms, office, and a fully equipped mudroom leading to a 3-car garage, complete the floor. The 2nd floor features 5 en suite bedrooms, a versatile lounge, and a primary suite with a spa bath, heated floors, steam shower, and private deck. The impressive walk-out lower level offers a gym, media room, entertainment kitchen, ensuite bedroom, and full bath.
Zillow last checked: 8 hours ago
Listing updated: January 25, 2024 at 08:44am
Listed by:
The Samantha Eisenberg Group 917-952-9966,
Compass 617-752-6845,
Samantha Eisenberg 917-952-9966
Bought with:
Senkler, Pasley & Whitney
Coldwell Banker Realty - Concord
Source: MLS PIN,MLS#: 73114873
Facts & features
Interior
Bedrooms & bathrooms
- Bedrooms: 6
- Bathrooms: 8
- Full bathrooms: 6
- 1/2 bathrooms: 2
Primary bedroom
- Features: Flooring - Hardwood, Balcony / Deck, French Doors, Exterior Access
- Level: First
- Area: 336
- Dimensions: 21 x 16
Bedroom 2
- Features: Bathroom - Full, Flooring - Hardwood
- Level: Second
- Area: 176
- Dimensions: 11 x 16
Bedroom 3
- Features: Bathroom - Full, Flooring - Hardwood
- Level: Second
- Area: 176
- Dimensions: 11 x 16
Bedroom 4
- Features: Bathroom - Full, Flooring - Hardwood
- Level: Second
- Area: 156
- Dimensions: 12 x 13
Bedroom 5
- Features: Bathroom - Full, Flooring - Hardwood
- Level: Second
- Area: 156
- Dimensions: 12 x 13
Primary bathroom
- Features: Yes
Bathroom 1
- Level: First
Bathroom 2
- Level: First
Bathroom 3
- Level: Second
Dining room
- Level: First
- Area: 187
- Dimensions: 11 x 17
Family room
- Features: Flooring - Hardwood, French Doors, Exterior Access
- Level: First
- Area: 378
- Dimensions: 21 x 18
Kitchen
- Features: Flooring - Hardwood, Dining Area, Pantry, Countertops - Stone/Granite/Solid, Kitchen Island, Wet Bar, Wine Chiller, Lighting - Pendant
- Level: First
- Area: 378
- Dimensions: 18 x 21
Living room
- Features: Flooring - Hardwood
- Level: First
- Area: 324
- Dimensions: 18 x 18
Heating
- Central, Radiant, Hydro Air
Cooling
- Central Air
Appliances
- Included: Gas Water Heater, Range, Oven, Disposal, Microwave, Refrigerator, Freezer, Range Hood
- Laundry: Second Floor
Features
- Bedroom, Bathroom, Exercise Room, Play Room, Study, Wet Bar
- Flooring: Tile, Marble, Hardwood, Wood Laminate, Flooring - Hardwood
- Doors: French Doors
- Basement: Full,Finished,Walk-Out Access
- Number of fireplaces: 4
- Fireplace features: Dining Room, Family Room, Living Room
Interior area
- Total structure area: 8,852
- Total interior livable area: 8,852 sqft
Property
Parking
- Total spaces: 12
- Parking features: Attached, Paved Drive, Paved
- Attached garage spaces: 3
- Uncovered spaces: 9
Features
- Patio & porch: Patio, Covered
- Exterior features: Patio, Covered Patio/Deck, Balcony, Professional Landscaping, Sprinkler System
Lot
- Size: 1.71 Acres
- Features: Wooded, Easements
Details
- Parcel number: 146734
- Zoning: SRA
Construction
Type & style
- Home type: SingleFamily
- Architectural style: Colonial
- Property subtype: Single Family Residence
Materials
- Frame
- Foundation: Concrete Perimeter
- Roof: Shingle
Condition
- Year built: 2023
Utilities & green energy
- Electric: Other (See Remarks)
- Sewer: Public Sewer
- Water: Public
Community & neighborhood
Security
- Security features: Security System
Community
- Community features: Pool, Tennis Court(s), Park, Conservation Area, Public School
Location
- Region: Needham
- Subdivision: Charles River Village
Other
Other facts
- Road surface type: Paved
Price history
| Date | Event | Price |
|---|---|---|
| 1/25/2024 | Sold | $4,750,000+3.6%$537/sqft |
Source: MLS PIN #73114873 Report a problem | ||
| 12/12/2023 | Contingent | $4,585,000$518/sqft |
Source: MLS PIN #73114873 Report a problem | ||
| 11/27/2023 | Price change | $4,585,000-4.5%$518/sqft |
Source: MLS PIN #73114873 Report a problem | ||
| 9/5/2023 | Listed for sale | $4,799,000-4%$542/sqft |
Source: MLS PIN #73114873 Report a problem | ||
| 8/22/2023 | Listing removed | $5,000,000$565/sqft |
Source: MLS PIN #73114873 Report a problem | ||
Public tax history
| Year | Property taxes | Tax assessment |
|---|---|---|
| 2025 | $44,015 +88.2% | $4,152,400 +122.3% |
| 2024 | $23,391 +13.1% | $1,868,300 +17.8% |
| 2023 | $20,685 +12.1% | $1,586,300 +15% |
Find assessor info on the county website
Neighborhood: 02492
Nearby schools
GreatSchools rating
- 7/10Newman Elementary SchoolGrades: PK-5Distance: 1.7 mi
- 9/10High Rock SchoolGrades: 6Distance: 2 mi
- 10/10Needham High SchoolGrades: 9-12Distance: 2.9 mi
Schools provided by the listing agent
- Elementary: Newman
- Middle: Nps
- High: Nps
Source: MLS PIN. This data may not be complete. We recommend contacting the local school district to confirm school assignments for this home.
Get a cash offer in 3 minutes
Find out how much your home could sell for in as little as 3 minutes with a no-obligation cash offer.
Estimated market value$4,683,600
Get a cash offer in 3 minutes
Find out how much your home could sell for in as little as 3 minutes with a no-obligation cash offer.
Estimated market value
$4,683,600
