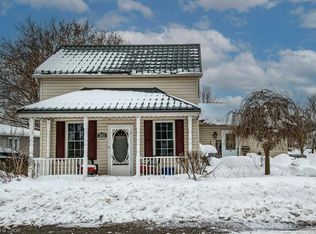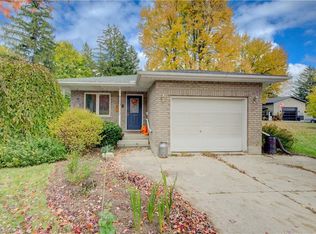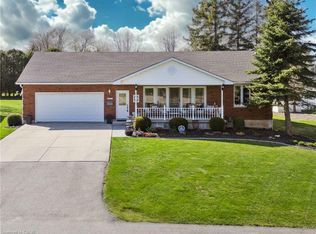140 Winstanley St, North Perth, ON N0K 1P0
What's special
- 148 days |
- 12 |
- 2 |
Zillow last checked: 8 hours ago
Listing updated: November 30, 2025 at 10:03am
Adrienne Christine Indovina, Salesperson,
eXp Realty (Team Branch)
Facts & features
Interior
Bedrooms & bathrooms
- Bedrooms: 3
- Bathrooms: 3
- Full bathrooms: 2
- 1/2 bathrooms: 1
- Main level bathrooms: 1
Other
- Level: Second
Bedroom
- Level: Second
Bedroom
- Level: Second
Bathroom
- Features: 2-Piece
- Level: Main
Bathroom
- Features: 3-Piece, Ensuite
- Level: Second
Bathroom
- Features: 4-Piece
- Level: Second
Dining room
- Level: Main
Kitchen
- Level: Main
Laundry
- Level: Main
Living room
- Level: Main
Mud room
- Level: Main
Office
- Level: Main
Heating
- Forced Air-Propane
Cooling
- Central Air
Appliances
- Included: Instant Hot Water, Water Softener, Built-in Microwave, Dishwasher, Dryer, Hot Water Tank Owned, Refrigerator, Stove, Washer
- Laundry: Main Level
Features
- Basement: Crawl Space,Unfinished
- Has fireplace: No
Interior area
- Total structure area: 1,698
- Total interior livable area: 1,698 sqft
- Finished area above ground: 1,698
Video & virtual tour
Property
Parking
- Total spaces: 3
- Parking features: Concrete, Gravel, Private Drive Single Wide
- Uncovered spaces: 3
Features
- Patio & porch: Patio
- Frontage type: West
- Frontage length: 76.20
Lot
- Size: 0.6 Acres
- Dimensions: 76.2 x 355
- Features: Rural, None
- Topography: Flat
Details
- Additional structures: Shed(s)
- Parcel number: 530360193
- Zoning: HVR
Construction
Type & style
- Home type: SingleFamily
- Architectural style: 1.5 Storey
- Property subtype: Single Family Residence, Residential
Materials
- Vinyl Siding
- Foundation: Stone
- Roof: Metal
Condition
- 100+ Years
- New construction: No
Utilities & green energy
- Sewer: Septic Tank
- Water: Drilled Well, Shared Well
- Utilities for property: Electricity Connected, Fibre Optics, High Speed Internet Avail
Community & HOA
Location
- Region: North Perth
Financial & listing details
- Price per square foot: C$353/sqft
- Annual tax amount: C$2,115
- Date on market: 7/15/2025
- Inclusions: Built-in Microwave, Dishwasher, Dryer, Hot Water Tank Owned, Refrigerator, Stove, Washer
- Electric utility on property: Yes
(226) 818-4663
By pressing Contact Agent, you agree that the real estate professional identified above may call/text you about your search, which may involve use of automated means and pre-recorded/artificial voices. You don't need to consent as a condition of buying any property, goods, or services. Message/data rates may apply. You also agree to our Terms of Use. Zillow does not endorse any real estate professionals. We may share information about your recent and future site activity with your agent to help them understand what you're looking for in a home.
Price history
Price history
Price history is unavailable.
Public tax history
Public tax history
Tax history is unavailable.Climate risks
Neighborhood: N0K
Nearby schools
GreatSchools rating
No schools nearby
We couldn't find any schools near this home.
- Loading



