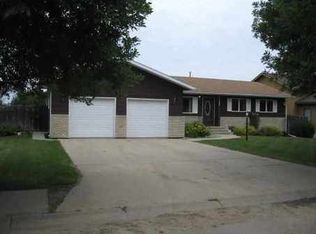Sold on 03/15/24
Price Unknown
1400 14th Ave SW, Minot, ND 58701
5beds
4baths
3,990sqft
Single Family Residence
Built in 1991
7,840.8 Square Feet Lot
$501,500 Zestimate®
$--/sqft
$3,123 Estimated rent
Home value
$501,500
$476,000 - $527,000
$3,123/mo
Zestimate® history
Loading...
Owner options
Explore your selling options
What's special
WELCOME HOME to Southwest Knolls, a desirable neighborhood in southwest Minot with convenient access to shopping amenities and Magic City Campus. As you pull up, take notice of the new shingles, timeless white steel siding, brick accents, upgraded 8 foot tall garage stalls, and mature landscaping to boot. With 5 bedrooms, 4 bathrooms, and 8 sinks (these can come in handy!) this 3,990 sq ft home is perfect for any family! The kitchen has black granite countertops, stainless steel appliances including a new refrigerator ('23), and an open concept great for entertaining! There is new vinyl flooring ('23) in the kitchen and laundry room/half bath, and dual access to the gas heated 3 stall garage. You will be amazed at the natural light this home boasts. The main floor has the primary bedroom with access to the wrap around deck and a walk-in closet. The second bedroom is generously sized with a private loft area (super cool for kids!) and private access to the main floor bathroom. The third bedroom is currently being used as a den. Moving downstairs you'll find two huge bedrooms, one with a vanity/sink. The other is the largest bedroom in the house and has a walk-in closet as well as private access to the 3rd full bathroom. There's also a family room with a walk-out door to the deck, a great place to read a book or lounge in your hammock. There is also a gaming/rec room with a storage closet. This home has a natural gas forced air high efficiency heating system and is ready for its new owners. Call for a showing today!
Zillow last checked: 8 hours ago
Listing updated: March 15, 2024 at 07:20am
Listed by:
Betsy Trudell 701-721-4564,
SIGNAL REALTY
Source: Minot MLS,MLS#: 240154
Facts & features
Interior
Bedrooms & bathrooms
- Bedrooms: 5
- Bathrooms: 4
- Main level bathrooms: 3
- Main level bedrooms: 3
Primary bedroom
- Description: Access To Deck
- Level: Main
Bedroom 1
- Description: Generous Size / Loft Above
- Level: Main
Bedroom 2
- Description: Or Den / Office
- Level: Main
Bedroom 3
- Description: Massive / Daylight
- Level: Lower
Bedroom 4
- Description: With Sink / Vanity
- Level: Lower
Dining room
- Description: Open To Living / Patio Door
- Level: Main
Family room
- Description: Walk-out
- Level: Lower
Kitchen
- Description: New Vinyl Flooring
- Level: Main
Living room
- Description: Lots Of Natural Light
- Level: Main
Heating
- Electric, Forced Air, Natural Gas
Cooling
- Central Air
Appliances
- Included: Microwave, Disposal, Refrigerator, Range/Oven, Washer, Dryer
- Laundry: Main Level
Features
- Flooring: Carpet, Ceramic Tile, Linoleum, Other
- Basement: Daylight,Finished,Full,Walk-Out Access
- Number of fireplaces: 1
- Fireplace features: Wood Burning, Living Room, Main
Interior area
- Total structure area: 3,990
- Total interior livable area: 3,990 sqft
- Finished area above ground: 2,115
Property
Parking
- Total spaces: 3
- Parking features: Attached, Garage: Heated, Insulated, Lights, Opener, Sheet Rock, Driveway: Concrete
- Attached garage spaces: 3
- Has uncovered spaces: Yes
Features
- Levels: One
- Stories: 1
- Patio & porch: Deck, Patio
- Fencing: Fenced
Lot
- Size: 7,840 sqft
Details
- Parcel number: MI266120000210
- Zoning: R1
Construction
Type & style
- Home type: SingleFamily
- Property subtype: Single Family Residence
Materials
- Foundation: Concrete Perimeter
- Roof: Asphalt
Condition
- New construction: No
- Year built: 1991
Utilities & green energy
- Sewer: City
- Water: City
Community & neighborhood
Location
- Region: Minot
Price history
| Date | Event | Price |
|---|---|---|
| 3/15/2024 | Sold | -- |
Source: | ||
| 2/15/2024 | Pending sale | $487,500$122/sqft |
Source: | ||
| 2/4/2024 | Contingent | $487,500$122/sqft |
Source: | ||
| 1/25/2024 | Listed for sale | $487,500+1.6%$122/sqft |
Source: | ||
| 7/7/2023 | Sold | -- |
Source: | ||
Public tax history
| Year | Property taxes | Tax assessment |
|---|---|---|
| 2024 | $5,954 -9% | $440,000 +5% |
| 2023 | $6,545 | $419,000 -1.4% |
| 2022 | -- | $425,000 +6.8% |
Find assessor info on the county website
Neighborhood: 58701
Nearby schools
GreatSchools rating
- 7/10Edison Elementary SchoolGrades: PK-5Distance: 0.5 mi
- 5/10Jim Hill Middle SchoolGrades: 6-8Distance: 0.5 mi
- 6/10Magic City Campus High SchoolGrades: 11-12Distance: 0.3 mi
Schools provided by the listing agent
- District: Edison
Source: Minot MLS. This data may not be complete. We recommend contacting the local school district to confirm school assignments for this home.
